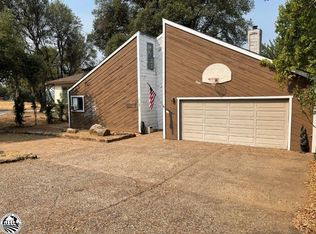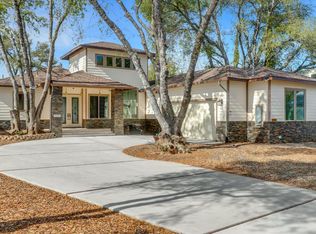Unique, contemporary home at the 9th fairway of Pine Mountain Lake's golf course. 2bd, 2ba, 2139sf, plus 619sf guest quarters with full bathroom and a 351sf loft. Just a short distance from the Country Club, Pro Shop, tennis courts and pool.
This property is off market, which means it's not currently listed for sale or rent on Zillow. This may be different from what's available on other websites or public sources.


