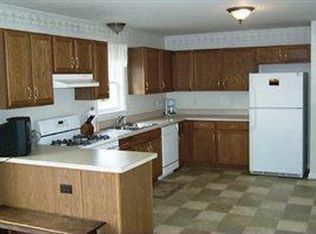SPECTACULAR NEW RANCH ON OVER SIX SCENIC ACRES! Just over Mendon border with HFL schools, this is amazing country living! Architect designed by Rich Krenzer & quality built by Darryl Triou. Featuring a great room w/ cathedral ceilings - living area w/ a stone gas fireplace, a cook's kitchen w/ beautiful cabinetry, granite counters & hardwood floors, & a dining area opening to a covered porch. Plus a half bath & 1st floor laundry along w/ another room or potential bedroom/in law suite off the garage. The separate bedroom wing has 2 bedrooms including a master w/ cathedral ceilings! Room for expandability in the lower level w/ windows for egress & plumbing for a future 4th bedroom & bath along w/ an activity room too! Fenced in backyard! HF-L Schools! Amazing value w/ over $495,000 invested!
This property is off market, which means it's not currently listed for sale or rent on Zillow. This may be different from what's available on other websites or public sources.
