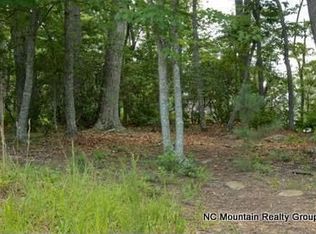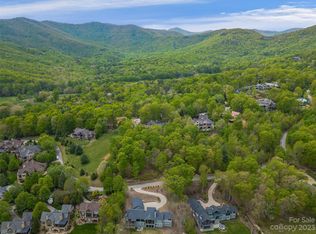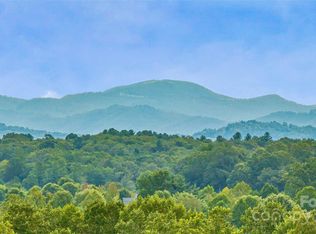Stately custom built home providing commanding expansive views. Lots of room in this grand home-game room, media room, two laundry rooms, multiple porches and an expansive terrace with beautiful long range year around views that must be seen! Gourmet kitchen with huge center island, walk in pantry, and plenty of storage. Whole-house generator and battery back-up system. Suite above the garage with separate entrance can be used for guests, in-law suite, or caretaker. Combed stucco provides a striking contemporary look. Home flows well for entertaining. Club membership available.
This property is off market, which means it's not currently listed for sale or rent on Zillow. This may be different from what's available on other websites or public sources.


