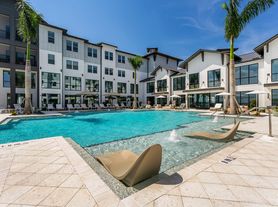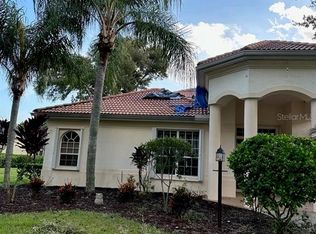Real Property Management Horizons are delighted to offer for rent the brand new, unfurnished, 3-bed 2.5-bath mid-terrace townhome situated in Nautique, just South of Waterside Place. The Carmel model, which incorporates first floor half-bath and laundry room, spans 1,702 square feet. This home is designed with your comfort in mind, boasting three bedrooms, two and a half bathrooms, and a rear-load, two-car garage.
The engaging foyer ushers you into a kitchen paradise, adorned with ample counter space and a sizeable island. An open-concept dining room nurtures gatherings, leading into an oversized great room ideal for hosting guests.
The laundry room and powder room are conveniently located half a flight down.
For outdoor enthusiasts, the home opens up to an enchanting outdoor lanai and tranquil courtyard, perfect for soaking up the Florida sun, dining or entertaining.
The floor above unveils the main attraction of the home - a spacious owner's suite with a large walk-in closet and windows that allow the Florida sunshine to bathe the room. Two additional bedrooms line the hallway, offering versatile use as office or guest rooms. A second full bath is nestled between these rooms for easy accessibility. This home ticks all the boxes of modern, comfortable, and versatile living.
Proximity to highly rated schools, the vibrant lifestyle of Waterside as well as both Sarasota and Lakewood Ranch as well the 1-75 highway makes this home a coveted destination for a seamless blend of a tranquil and connected lifestyle.
An internal inspection is highly recommended to fully appreciate the accommodation on offer.
Lawn Care Included
Lease term would be Twelve Months
Tenants will be liable for a Set-Up Fee of $200.00 in addition to the Application Fees
House for rent
$2,850/mo
1929 Transom Ln, Sarasota, FL 34240
3beds
1,702sqft
Price may not include required fees and charges.
Single family residence
Available now
No pets
-- A/C
In unit laundry
Garage parking
-- Heating
What's special
Sizeable islandTranquil courtyardOversized great roomMid-terrace townhomeOpen-concept dining roomAmple counter spaceLarge walk-in closet
- 57 days |
- -- |
- -- |
Travel times
Facts & features
Interior
Bedrooms & bathrooms
- Bedrooms: 3
- Bathrooms: 3
- Full bathrooms: 2
- 1/2 bathrooms: 1
Appliances
- Included: Dishwasher, Dryer, Microwave, Oven, Washer
- Laundry: In Unit
Features
- Walk In Closet
Interior area
- Total interior livable area: 1,702 sqft
Property
Parking
- Parking features: Garage
- Has garage: Yes
- Details: Contact manager
Features
- Exterior features: Community Pickleball, Exterior Pest Control, Ice Maker, Large Master Bedroom with En-Suite, Lawn, Lawn Care included in rent, Modern Newly Built Town Home, Open Plan Living incorporating Kitchen Dining Breakfast Bar & Living Room, Outdoor Lanai, Spacious Island, Walk In Closet, Weekend Boat Service to Waterside Nearby
- Has private pool: Yes
Details
- Parcel number: 0196130150
Construction
Type & style
- Home type: SingleFamily
- Property subtype: Single Family Residence
Community & HOA
HOA
- Amenities included: Pool
Location
- Region: Sarasota
Financial & listing details
- Lease term: Contact For Details
Price history
| Date | Event | Price |
|---|---|---|
| 9/26/2025 | Price change | $2,850-13.6%$2/sqft |
Source: Zillow Rentals | ||
| 8/30/2025 | Listed for rent | $3,300$2/sqft |
Source: Zillow Rentals | ||
| 7/30/2025 | Sold | $419,999-2.3%$247/sqft |
Source: | ||
| 5/5/2025 | Pending sale | $429,999$253/sqft |
Source: | ||
| 4/21/2025 | Price change | $429,999-2.3%$253/sqft |
Source: | ||

