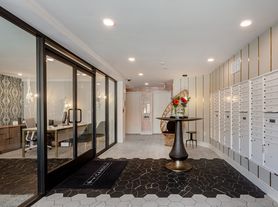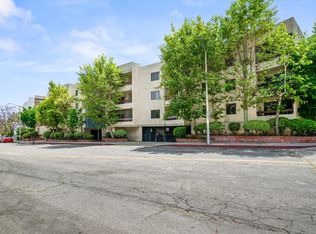Please reach out directly to set up viewing, either by text to the number below or via email hollyhills323 at gmail
Welcome home to this light-filled top-floor apartment in one of LA's most charming and walkable neighborhoods Beachwood Canyon / Franklin Village. Tucked on a quiet, safe street just half a block from some of Hollywood's favorite spots, this unit combines peaceful living with unbeatable convenience.
About the Unit:
2 bedrooms / 1 bath approx. 843 sq ft
Top back unit with only one shared wall quiet, private, and full of natural light
Hardwood floors throughout
Double-paned windows and blackout blinds in bedrooms
AC and heat in unit
Kitchen includes refrigerator, stove, and dishwasher
Jacuzzi Bathtub
Water and trash included in rent
Freshly painted white
Truly the best unit in the building!
Building & Amenities:
Gated garage parking with a reserved, covered spot and extra storage space
Shared outdoor areas, including a backyard with table and chairs perfect for morning coffee or a relaxed evening outside
On-site shared laundry
Pet friendly (one pet allowed, two considered with a non-refundable pet deposit)
Neighborhood Highlights:
Located in the heart of Franklin Village, you're just steps from Gelson's, La Poubelle, Birds, The Oaks Gourmet, and the UCB Theatre. Easy access to the 101, Hollywood hiking trails, and metro stops makes this one of the most convenient and desirable pockets of Los Angeles.
Rent Details:
$3,149/month
$3,149 security deposit
12-month lease, then month-to-month
Available now
Owner pays for water & trash, renters pays gas/electric/internet. One pet permitted with non-refundable deposit, second can be considered. No smoking. 12 month lease. First, last and deposit required. One gated parking spot included, along with additional storage space in garage. Renter's insurance required.
Apartment for rent
Accepts Zillow applications
$3,149/mo
1929 Tamarind Ave APT 12, Los Angeles, CA 90068
2beds
843sqft
Price may not include required fees and charges.
Apartment
Available now
Cats, small dogs OK
Wall unit
Shared laundry
Attached garage parking
Wall furnace
What's special
Light-filled top-floor apartmentExtra storage spaceJacuzzi bathtubBlackout blinds in bedroomsDouble-paned windows
- 6 days |
- -- |
- -- |
Zillow last checked: 12 hours ago
Listing updated: December 02, 2025 at 10:21am
Travel times
Facts & features
Interior
Bedrooms & bathrooms
- Bedrooms: 2
- Bathrooms: 1
- Full bathrooms: 1
Heating
- Wall Furnace
Cooling
- Wall Unit
Appliances
- Included: Dishwasher, Freezer, Oven, Refrigerator
- Laundry: Shared
Features
- Storage
- Flooring: Hardwood, Tile
- Windows: Window Coverings
Interior area
- Total interior livable area: 843 sqft
Property
Parking
- Parking features: Attached
- Has attached garage: Yes
- Details: Contact manager
Features
- Exterior features: Double Paned Windows, Electricity included in rent, Garbage included in rent, Gas included in rent, Heating system: Wall, Internet included in rent, Jacuzzi Bathtub, Water included in rent
Details
- Parcel number: 5586014093
Construction
Type & style
- Home type: Apartment
- Property subtype: Apartment
Utilities & green energy
- Utilities for property: Electricity, Garbage, Gas, Internet, Water
Building
Management
- Pets allowed: Yes
Community & HOA
Location
- Region: Los Angeles
Financial & listing details
- Lease term: 1 Year
Price history
| Date | Event | Price |
|---|---|---|
| 12/2/2025 | Listed for rent | $3,149-1.6%$4/sqft |
Source: Zillow Rentals | ||
| 11/20/2025 | Listing removed | $3,200$4/sqft |
Source: Zillow Rentals | ||
| 11/11/2025 | Price change | $3,200+1.6%$4/sqft |
Source: Zillow Rentals | ||
| 11/6/2025 | Price change | $3,149-1.6%$4/sqft |
Source: Zillow Rentals | ||
| 10/18/2025 | Listed for rent | $3,200+14.3%$4/sqft |
Source: Zillow Rentals | ||

