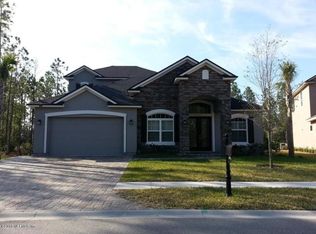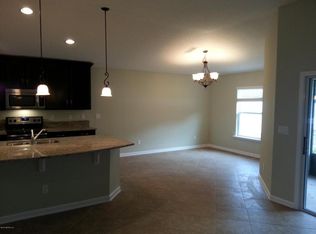Need space? No problem! This 5 bedroom 4 bath move-in ready home is what you have been waiting for! Features include hardwood floors in downstairs living areas, kitchen, stairway and upstairs loft. Luxury upgrades include gourmet kitchen with built-in oven, microwave and glass cooktop. Oversized breakfast area with bay windows, built-in cabinetry, granite countertops and much more! Superior location near end of cul-de-sac with conservation/preserve on one side and behind house. Owner's suite, loft, bonus room and 3 bedrooms upstairs, additional guest bedroom and full bath downstairs. Enjoy entertaining friends and family outside on your covered lanai and expansive deck. All this plus award winning Fleming Island Plantation amenities and great schools nearby! Don't miss out on this one!
This property is off market, which means it's not currently listed for sale or rent on Zillow. This may be different from what's available on other websites or public sources.

