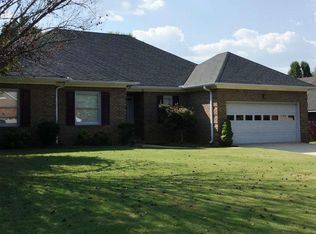Sold for $330,000
$330,000
1929 Shepard Dr SW, Decatur, AL 35603
4beds
1,996sqft
Single Family Residence
Built in 1994
0.34 Acres Lot
$326,300 Zestimate®
$165/sqft
$2,158 Estimated rent
Home value
$326,300
$264,000 - $401,000
$2,158/mo
Zestimate® history
Loading...
Owner options
Explore your selling options
What's special
Don’t miss this stunning 4 bed, 2 bath home on a corner lot with a side-entry garage & major upgrades throughout! Inside features include new granite countertops, fresh LVP flooring, updated light fixtures, and updated kitchen and bathroom finishes. Fresh paint throughout gives a crisp, clean feel. Living room features soaring 15' ceilings and a gas log fireplace. Eat-In kitchen and separate dining room/office space. Master w/ walk-in shower and walk in closet. Step outside to your private backyard retreat with a sparkling inground saltwater pool, covered patio, separate covered grilling area, and pergola—perfect for relaxing or entertaining—all enclosed by a privacy fence. A true must-see!
Zillow last checked: 8 hours ago
Listing updated: July 24, 2025 at 11:39am
Listed by:
Ryan Summerford 256-758-1463,
Redstone Realty Solutions-DEC
Bought with:
Chris Adkison, 114227
Redstone Realty Solutions-DEC
Source: ValleyMLS,MLS#: 21891511
Facts & features
Interior
Bedrooms & bathrooms
- Bedrooms: 4
- Bathrooms: 2
- Full bathrooms: 2
Primary bedroom
- Features: Ceiling Fan(s), Crown Molding, Carpet, Double Vanity, Smooth Ceiling, Tray Ceiling(s), Window Cov, Walk-In Closet(s)
- Level: First
- Area: 208
- Dimensions: 13 x 16
Bedroom 2
- Features: 10’ + Ceiling, Crown Molding, Carpet, Smooth Ceiling, Window Cov
- Level: First
- Area: 144
- Dimensions: 12 x 12
Bedroom 3
- Features: Crown Molding, Carpet, Smooth Ceiling
- Level: First
- Area: 121
- Dimensions: 11 x 11
Bedroom 4
- Features: Crown Molding, Carpet, Smooth Ceiling, Window Cov
- Level: First
- Area: 110
- Dimensions: 10 x 11
Dining room
- Features: Crown Molding, Smooth Ceiling, LVP
- Level: First
- Area: 156
- Dimensions: 12 x 13
Kitchen
- Features: Crown Molding, Eat-in Kitchen, Granite Counters, Pantry, Smooth Ceiling, Window Cov, LVP
- Level: First
- Area: 150
- Dimensions: 10 x 15
Living room
- Features: 10’ + Ceiling, Ceiling Fan(s), Crown Molding, Fireplace, Smooth Ceiling, Vaulted Ceiling(s), Built-in Features, LVP
- Level: First
- Area: 288
- Dimensions: 16 x 18
Laundry room
- Features: Crown Molding, Smooth Ceiling, Tile
- Level: First
- Area: 42
- Dimensions: 6 x 7
Heating
- Central 1, Natural Gas
Cooling
- Central 1
Appliances
- Included: Dishwasher, Disposal, Double Oven, Gas Water Heater, Microwave, Refrigerator
Features
- Has basement: No
- Number of fireplaces: 1
- Fireplace features: Gas Log, One
Interior area
- Total interior livable area: 1,996 sqft
Property
Parking
- Parking features: Garage-Two Car, Garage-Attached, Driveway-Concrete, Corner Lot
Features
- Levels: One
- Stories: 1
- Patio & porch: Covered Patio
- Exterior features: Curb/Gutters, Sidewalk
- Has private pool: Yes
- Pool features: Salt Water
Lot
- Size: 0.34 Acres
- Dimensions: 80.31 x 135.73 x 106.67 x 109.72 x 35.14
Details
- Parcel number: 0208274000107.000
Construction
Type & style
- Home type: SingleFamily
- Architectural style: Ranch
- Property subtype: Single Family Residence
Materials
- Foundation: Slab
Condition
- New construction: No
- Year built: 1994
Utilities & green energy
- Sewer: Public Sewer
- Water: Public
Community & neighborhood
Community
- Community features: Curbs
Location
- Region: Decatur
- Subdivision: Westmeade
Price history
| Date | Event | Price |
|---|---|---|
| 7/23/2025 | Sold | $330,000+1.5%$165/sqft |
Source: | ||
| 6/25/2025 | Contingent | $325,000$163/sqft |
Source: | ||
| 6/13/2025 | Listed for sale | $325,000$163/sqft |
Source: | ||
Public tax history
| Year | Property taxes | Tax assessment |
|---|---|---|
| 2024 | $1,120 | $25,780 |
| 2023 | $1,120 +5.2% | $25,780 +5% |
| 2022 | $1,065 +16.7% | $24,560 +15.8% |
Find assessor info on the county website
Neighborhood: 35603
Nearby schools
GreatSchools rating
- 4/10Julian Harris Elementary SchoolGrades: PK-5Distance: 0.3 mi
- 6/10Cedar Ridge Middle SchoolGrades: 6-8Distance: 1.6 mi
- 7/10Austin High SchoolGrades: 10-12Distance: 1 mi
Schools provided by the listing agent
- Elementary: Julian Harris Elementary
- Middle: Austin Middle
- High: Austin
Source: ValleyMLS. This data may not be complete. We recommend contacting the local school district to confirm school assignments for this home.
Get pre-qualified for a loan
At Zillow Home Loans, we can pre-qualify you in as little as 5 minutes with no impact to your credit score.An equal housing lender. NMLS #10287.
Sell with ease on Zillow
Get a Zillow Showcase℠ listing at no additional cost and you could sell for —faster.
$326,300
2% more+$6,526
With Zillow Showcase(estimated)$332,826
