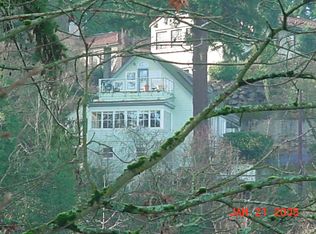Premium Portland Heights View Property! Enjoy city lights & city views from this well positioned home in a coveted neighborhood. Just shy of an acre, going all the way down to Montgomery Dr. Use existing footprint, build new or remodel this 1951 mid-century. Master on main & walls of windows w/ downtown & mountain views. Large flat areas at top of lot zoned R5 includes house & large driveway/front patio.Section of lot(including hillside) is zoned R5C (Env.Conservation).Buyer to do due diligence.
This property is off market, which means it's not currently listed for sale or rent on Zillow. This may be different from what's available on other websites or public sources.
