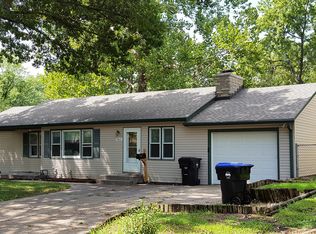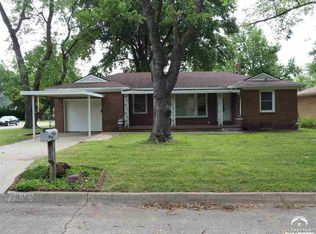Sold on 07/10/24
Price Unknown
1929 SW Burnett Rd, Topeka, KS 66604
4beds
2,370sqft
Single Family Residence, Residential
Built in 1954
0.25 Acres Lot
$214,100 Zestimate®
$--/sqft
$1,698 Estimated rent
Home value
$214,100
$191,000 - $238,000
$1,698/mo
Zestimate® history
Loading...
Owner options
Explore your selling options
What's special
WOW! Nestled on a serene street next to a Church, this meticulously remodeled 4-BR, 2BA home seamlessly blends classic charm with modern luxury. Step through the inviting front door into a spacious open floor plan bathed in natural light, where the living, dining, and kitchen areas effortlessly flow together. Large windows create an airy ambiance, while hardwood floors and fireplace add warmth and character. The gourmet kitchen, w/white ship lap walls, boasts top-of-the-line stainless steel appliances, sleek granite countertops, and ample cabinet space, perfect for culinary enthusiasts and entertaining alike. Back door leads to screened in Sun Rm. offering a tranquil retreat for outdoor gatherings or quiet relaxation. 3 nice BR's on main floor, renovated bath with designer fixtures and finishes. Step down to new basement, large family room w/wet bar featuring beautiful cabinets and country sink. New BR w/egress window adjoins new bath with claw tooth tub & walk-in shower. With every modern amenity thoughtfully incorporated and nestled in a peaceful neighborhood, this remodeled home offers the perfect blend of comfort & style. Private fenced backyard with 2 great storage buildings, extra parking. Open Sunday June 9th, 11:30 am - 12:45 pm.
Zillow last checked: 8 hours ago
Listing updated: July 10, 2024 at 10:49am
Listed by:
Sally Brooke 785-554-4092,
Coldwell Banker American Home
Bought with:
Kristy VanMetre, 00241964
KW One Legacy Partners, LLC
Source: Sunflower AOR,MLS#: 234507
Facts & features
Interior
Bedrooms & bathrooms
- Bedrooms: 4
- Bathrooms: 2
- Full bathrooms: 2
Primary bedroom
- Level: Main
- Area: 120
- Dimensions: 12x10
Bedroom 2
- Level: Main
- Area: 115.64
- Dimensions: 11.8x9.8
Bedroom 3
- Level: Main
- Area: 104.86
- Dimensions: 10.7x9.8
Bedroom 4
- Level: Basement
- Area: 190.8
- Dimensions: 18x10.6
Family room
- Level: Basement
- Area: 366.36
- Dimensions: 25.8x14.2
Great room
- Level: Main
- Area: 285.6
- Dimensions: 21x13.6
Kitchen
- Level: Main
- Area: 182
- Dimensions: 14x13
Laundry
- Level: Main
- Area: 130.64
- Dimensions: 14.2x9.2
Heating
- Natural Gas
Cooling
- Central Air, Attic Fan
Appliances
- Included: Gas Range, Microwave, Dishwasher, Refrigerator, Disposal, Cable TV Available
- Laundry: Main Level, Separate Room
Features
- Wet Bar
- Flooring: Hardwood, Carpet
- Windows: Storm Window(s)
- Basement: Sump Pump,Concrete,Partial,Partially Finished
- Number of fireplaces: 1
- Fireplace features: One, Wood Burning, Great Room
Interior area
- Total structure area: 2,370
- Total interior livable area: 2,370 sqft
- Finished area above ground: 1,270
- Finished area below ground: 1,100
Property
Parking
- Parking features: Attached, Auto Garage Opener(s), Garage Door Opener
- Has attached garage: Yes
Features
- Patio & porch: Enclosed
- Fencing: Fenced
Lot
- Size: 0.25 Acres
- Dimensions: 97 x 111
- Features: Corner Lot
Details
- Additional structures: Shed(s)
- Parcel number: R49341
- Special conditions: Standard,Arm's Length
Construction
Type & style
- Home type: SingleFamily
- Architectural style: Ranch
- Property subtype: Single Family Residence, Residential
Materials
- Frame
- Roof: Architectural Style
Condition
- Year built: 1954
Utilities & green energy
- Water: Public
- Utilities for property: Cable Available
Community & neighborhood
Location
- Region: Topeka
- Subdivision: Bancroft Addn
Price history
| Date | Event | Price |
|---|---|---|
| 7/10/2024 | Sold | -- |
Source: | ||
| 6/9/2024 | Pending sale | $259,980$110/sqft |
Source: | ||
| 6/6/2024 | Listed for sale | $259,980+372.7%$110/sqft |
Source: | ||
| 4/29/2020 | Sold | -- |
Source: | ||
| 2/21/2020 | Listed for sale | $55,000$23/sqft |
Source: Michelle O'Connor Real Estate #211621 | ||
Public tax history
| Year | Property taxes | Tax assessment |
|---|---|---|
| 2025 | -- | $29,659 +60.9% |
| 2024 | $2,573 +3.7% | $18,434 +7% |
| 2023 | $2,481 +36.2% | $17,227 +39.2% |
Find assessor info on the county website
Neighborhood: Seabrook
Nearby schools
GreatSchools rating
- 6/10Whitson Elementary SchoolGrades: PK-5Distance: 0.7 mi
- 6/10Marjorie French Middle SchoolGrades: 6-8Distance: 1.9 mi
- 3/10Topeka West High SchoolGrades: 9-12Distance: 0.9 mi
Schools provided by the listing agent
- Elementary: Whitson Elementary School/USD 501
- Middle: French Middle School/USD 501
- High: Topeka West High School/USD 501
Source: Sunflower AOR. This data may not be complete. We recommend contacting the local school district to confirm school assignments for this home.

