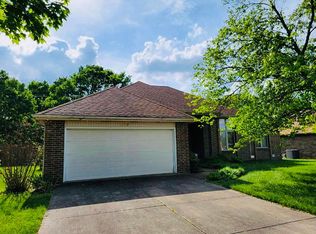Closed
Price Unknown
1929 S Forrest Heights Avenue, Springfield, MO 65809
3beds
2,039sqft
Single Family Residence
Built in 1987
10,293.23 Square Feet Lot
$312,500 Zestimate®
$--/sqft
$1,910 Estimated rent
Home value
$312,500
$291,000 - $338,000
$1,910/mo
Zestimate® history
Loading...
Owner options
Explore your selling options
What's special
Clean and cared-for, all-brick, pet-free home nestled in Pearson Creek! This quiet, established neighborhood with many long-standing homeowners offers sidewalks throughout, a common area, and a ~1.3 mile walking trail. As you step inside, you'll love how the natural lighting floods this home. The oversized living space is complemented with high ceilings and boasts a gorgeous brick fireplace, creating a spacious but cozy atmosphere. The kitchen has been updated with new cabinetry and sleek granite countertops. Off the kitchen, you will find the spacious sunroom, perfect for plant lovers and enjoying your morning coffee or the evening sunset. The backyard is fully privacy-fenced, offering a patio and plenty of space for entertaining family and pets. This low-maintenance home offers a brand-new furnace, 4-5 year old roof, and is move-in ready. Conveniently located just outside of the city limits of desirable East Sunshine - Minutes from Highway 65, offering easy access to the schools, amenities, and entertainment of Springfield. Call for your private showing today!
Zillow last checked: 8 hours ago
Listing updated: August 28, 2024 at 06:33pm
Listed by:
Brea Hunter 417-350-4161,
Murney Associates - Primrose
Bought with:
Stacy Ulmer-Hicks, 2003008133
Keller Williams
Source: SOMOMLS,MLS#: 60263238
Facts & features
Interior
Bedrooms & bathrooms
- Bedrooms: 3
- Bathrooms: 2
- Full bathrooms: 2
Heating
- Central, Fireplace(s), Natural Gas
Cooling
- Ceiling Fan(s), Central Air
Appliances
- Included: Dishwasher, Disposal, Free-Standing Electric Oven, Gas Water Heater, Microwave, Refrigerator
- Laundry: Main Level, W/D Hookup
Features
- Granite Counters, High Ceilings, Tray Ceiling(s), Walk-In Closet(s)
- Flooring: Carpet, Hardwood, Laminate, Tile
- Windows: Blinds, Double Pane Windows
- Has basement: No
- Attic: Pull Down Stairs
- Has fireplace: Yes
- Fireplace features: Brick, Family Room, Gas, Glass Doors
Interior area
- Total structure area: 2,039
- Total interior livable area: 2,039 sqft
- Finished area above ground: 2,039
- Finished area below ground: 0
Property
Parking
- Total spaces: 2
- Parking features: Driveway, Garage Door Opener, Garage Faces Front
- Attached garage spaces: 2
- Has uncovered spaces: Yes
Features
- Levels: One
- Stories: 1
- Patio & porch: Patio
- Exterior features: Cable Access, Rain Gutters
- Fencing: Privacy,Wood
Lot
- Size: 10,293 sqft
- Features: Landscaped, Level
Details
- Parcel number: 881234100116
Construction
Type & style
- Home type: SingleFamily
- Architectural style: Traditional
- Property subtype: Single Family Residence
Materials
- Brick, Vinyl Siding
- Foundation: Crawl Space
- Roof: Composition
Condition
- Year built: 1987
Utilities & green energy
- Sewer: Public Sewer
- Water: Public
Community & neighborhood
Security
- Security features: Smoke Detector(s)
Location
- Region: Springfield
- Subdivision: Pearson Creek
HOA & financial
HOA
- HOA fee: $250 annually
- Services included: Common Area Maintenance, Trash, Walking Trails
Other
Other facts
- Listing terms: Cash,Conventional,FHA,VA Loan
Price history
| Date | Event | Price |
|---|---|---|
| 5/10/2024 | Sold | -- |
Source: | ||
| 4/1/2024 | Pending sale | $299,900$147/sqft |
Source: | ||
| 3/29/2024 | Price change | $299,900-3.3%$147/sqft |
Source: | ||
| 3/20/2024 | Price change | $310,000-3.1%$152/sqft |
Source: | ||
| 3/13/2024 | Listed for sale | $320,000$157/sqft |
Source: | ||
Public tax history
| Year | Property taxes | Tax assessment |
|---|---|---|
| 2024 | $2,106 +5.3% | $37,830 |
| 2023 | $2,000 +6.8% | $37,830 +9.7% |
| 2022 | $1,872 0% | $34,500 |
Find assessor info on the county website
Neighborhood: 65809
Nearby schools
GreatSchools rating
- 7/10Wilder Elementary SchoolGrades: K-5Distance: 1.4 mi
- 6/10Pershing Middle SchoolGrades: 6-8Distance: 1.9 mi
- 8/10Glendale High SchoolGrades: 9-12Distance: 1.5 mi
Schools provided by the listing agent
- Elementary: SGF-Wilder
- Middle: SGF-Pershing
- High: SGF-Glendale
Source: SOMOMLS. This data may not be complete. We recommend contacting the local school district to confirm school assignments for this home.
