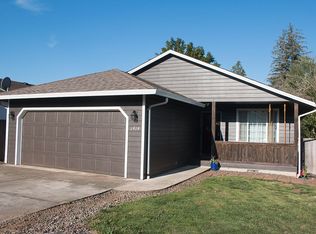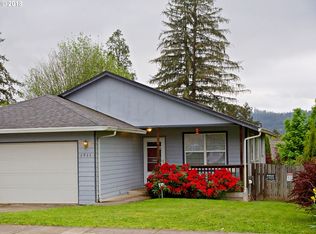Well-kept 4-bedroom, 2 bath home in a nice area. This home is complete with vaults and an open floor plan. The kitchen boasts lots of counter space, breakfast bar, and pantry. Relax in your master suite with walk-in closet. The backyard is a green oasis beautifully landscaped, with fruit trees, raised garden beds and irrigation. Rain or shine, enjoy time on the back covered deck.
This property is off market, which means it's not currently listed for sale or rent on Zillow. This may be different from what's available on other websites or public sources.


