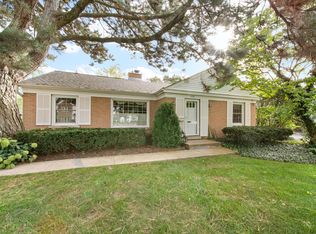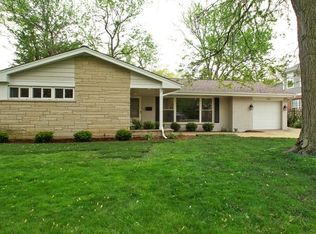Closed
$1,445,000
1929 Robincrest Ln, Glenview, IL 60025
5beds
4,000sqft
Single Family Residence
Built in 2000
9,198 Square Feet Lot
$1,454,200 Zestimate®
$361/sqft
$6,487 Estimated rent
Home value
$1,454,200
$1.31M - $1.61M
$6,487/mo
Zestimate® history
Loading...
Owner options
Explore your selling options
What's special
Welcome to 1929 Robincrest Lane-an exceptional newer construction home located in the heart of downtown Glenview. Enjoy unparalleled convenience in this walk-to-everything neighborhood, just steps from the Metra train, library, parks, and a revitalized downtown filled with new restaurants and local charm. Step inside to a spacious foyer that opens into a light-filled living room and a formal dining room, both featuring gleaming hardwood floors, crown molding, and elegant, neutral tones. At the heart of the home is an expansive open-concept kitchen designed for both everyday living and entertaining. Boasting crisp white cabinetry, a classic subway tile backsplash, center island, walk-in pantry, and planning desk, this kitchen also offers ample space for casual dining. Newer stainless steel appliances make meal prep a breeze. The kitchen flows seamlessly into the vaulted-ceiling family room, complete with a cozy fireplace, recessed lighting, and abundant natural light. Step outside to a large, low-maintenance Trex deck-perfect for entertaining-overlooking a beautifully landscaped and fully fenced backyard. The main level is completed by a stylish powder room and a functional mudroom with a large closet, leading to the attached two-car garage. Upstairs, you'll find four spacious bedrooms and two full bathrooms, including a luxurious primary suite featuring a recently renovated en-suite bath by McDermott Construction. This spa-like retreat showcases marble-look tile, elegant wainscoting, a double vanity, glass-enclosed shower, and a separate soaking tub. All additional bedrooms offer hardwood floors and share an updated hall bath with a white double vanity and neutral finishes. A convenient second-floor laundry room adds to the home's modern functionality. The fully finished basement expands your living space with a large second family room, an additional bedroom or office, a full bathroom, and plenty of storage. This is a rare opportunity to own a move-in-ready, newer construction home in one of Glenview's most walkable and desirable locations. Don't miss out! New roof 2018, H20 2019.
Zillow last checked: 8 hours ago
Listing updated: June 29, 2025 at 01:29am
Listing courtesy of:
Anne DuBray 847-724-5800,
Coldwell Banker Realty
Bought with:
Julie Schultz
@properties Christie's International Real Estate
Source: MRED as distributed by MLS GRID,MLS#: 12353624
Facts & features
Interior
Bedrooms & bathrooms
- Bedrooms: 5
- Bathrooms: 4
- Full bathrooms: 3
- 1/2 bathrooms: 1
Primary bedroom
- Features: Flooring (Hardwood), Window Treatments (Curtains/Drapes), Bathroom (Full)
- Level: Second
- Area: 342 Square Feet
- Dimensions: 19X18
Bedroom 2
- Features: Flooring (Hardwood), Window Treatments (Blinds)
- Level: Second
- Area: 165 Square Feet
- Dimensions: 15X11
Bedroom 3
- Features: Flooring (Hardwood), Window Treatments (Blinds)
- Level: Second
- Area: 154 Square Feet
- Dimensions: 14X11
Bedroom 4
- Features: Flooring (Hardwood), Window Treatments (Blinds)
- Level: Second
- Area: 169 Square Feet
- Dimensions: 13X13
Bedroom 5
- Features: Flooring (Carpet), Window Treatments (Blinds)
- Level: Basement
- Area: 304 Square Feet
- Dimensions: 19X16
Dining room
- Features: Flooring (Hardwood)
- Level: Main
- Area: 196 Square Feet
- Dimensions: 14X14
Family room
- Features: Flooring (Hardwood), Window Treatments (Blinds)
- Level: Main
- Area: 340 Square Feet
- Dimensions: 20X17
Foyer
- Features: Flooring (Ceramic Tile)
- Level: Main
- Area: 120 Square Feet
- Dimensions: 12X10
Kitchen
- Features: Kitchen (Eating Area-Table Space, Island, Pantry-Walk-in, Breakfast Room), Flooring (Hardwood), Window Treatments (Blinds)
- Level: Main
- Area: 400 Square Feet
- Dimensions: 25X16
Laundry
- Features: Flooring (Ceramic Tile), Window Treatments (Window Treatments)
- Level: Second
- Area: 54 Square Feet
- Dimensions: 9X6
Living room
- Features: Flooring (Hardwood)
- Level: Main
- Area: 210 Square Feet
- Dimensions: 15X14
Mud room
- Features: Flooring (Ceramic Tile)
- Level: Main
- Area: 60 Square Feet
- Dimensions: 12X5
Pantry
- Features: Flooring (Hardwood)
- Level: Main
- Area: 36 Square Feet
- Dimensions: 6X6
Recreation room
- Features: Flooring (Carpet), Window Treatments (Blinds)
- Level: Basement
- Area: 675 Square Feet
- Dimensions: 27X25
Storage
- Level: Basement
- Area: 380 Square Feet
- Dimensions: 20X19
Walk in closet
- Features: Flooring (Hardwood)
- Level: Second
- Area: 100 Square Feet
- Dimensions: 10X10
Heating
- Natural Gas, Forced Air, Sep Heating Systems - 2+
Cooling
- Central Air, Zoned
Appliances
- Included: Double Oven, Microwave, Dishwasher, Refrigerator, Washer, Dryer, Disposal, Stainless Steel Appliance(s), Cooktop
- Laundry: Upper Level
Features
- Cathedral Ceiling(s)
- Flooring: Hardwood
- Basement: Finished,Full
- Number of fireplaces: 1
- Fireplace features: Family Room
Interior area
- Total structure area: 4,500
- Total interior livable area: 4,000 sqft
- Finished area below ground: 1,000
Property
Parking
- Total spaces: 2
- Parking features: Asphalt, On Site, Garage Owned, Attached, Garage
- Attached garage spaces: 2
Accessibility
- Accessibility features: No Disability Access
Features
- Stories: 2
- Patio & porch: Deck
Lot
- Size: 9,198 sqft
- Dimensions: 63X146
Details
- Additional structures: Shed(s)
- Parcel number: 04353210080000
- Special conditions: None
- Other equipment: Sump Pump
Construction
Type & style
- Home type: SingleFamily
- Property subtype: Single Family Residence
Materials
- Brick, Cedar
- Foundation: Concrete Perimeter
- Roof: Asphalt
Condition
- New construction: No
- Year built: 2000
Utilities & green energy
- Sewer: Public Sewer
- Water: Lake Michigan, Public
Community & neighborhood
Community
- Community features: Park, Curbs, Sidewalks, Street Paved
Location
- Region: Glenview
Other
Other facts
- Listing terms: Conventional
- Ownership: Fee Simple
Price history
| Date | Event | Price |
|---|---|---|
| 6/27/2025 | Sold | $1,445,000$361/sqft |
Source: | ||
| 5/11/2025 | Contingent | $1,445,000$361/sqft |
Source: | ||
| 5/7/2025 | Listed for sale | $1,445,000+131.8%$361/sqft |
Source: | ||
| 8/4/2000 | Sold | $623,500+212.5%$156/sqft |
Source: Public Record | ||
| 1/28/2000 | Sold | $199,500$50/sqft |
Source: Public Record | ||
Public tax history
| Year | Property taxes | Tax assessment |
|---|---|---|
| 2023 | $20,957 +3% | $97,999 |
| 2022 | $20,344 +13.3% | $97,999 +29.8% |
| 2021 | $17,960 +0.9% | $75,491 |
Find assessor info on the county website
Neighborhood: 60025
Nearby schools
GreatSchools rating
- 8/10Hoffman Elementary SchoolGrades: 3-5Distance: 0.2 mi
- 8/10Springman Middle SchoolGrades: 6-8Distance: 0.9 mi
- 9/10Glenbrook South High SchoolGrades: 9-12Distance: 2.8 mi
Schools provided by the listing agent
- Elementary: Henking Elementary School
- Middle: Springman Middle School
- High: Glenbrook South High School
- District: 34
Source: MRED as distributed by MLS GRID. This data may not be complete. We recommend contacting the local school district to confirm school assignments for this home.

Get pre-qualified for a loan
At Zillow Home Loans, we can pre-qualify you in as little as 5 minutes with no impact to your credit score.An equal housing lender. NMLS #10287.
Sell for more on Zillow
Get a free Zillow Showcase℠ listing and you could sell for .
$1,454,200
2% more+ $29,084
With Zillow Showcase(estimated)
$1,483,284
