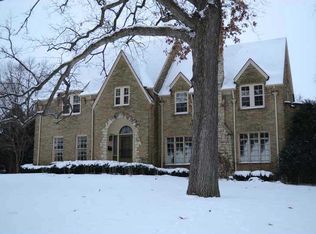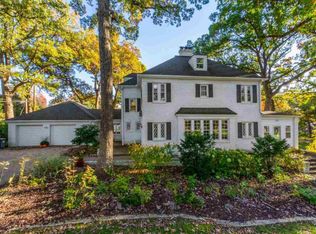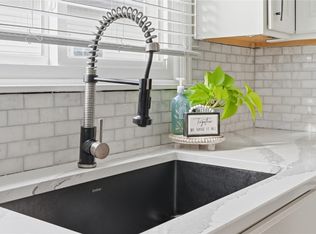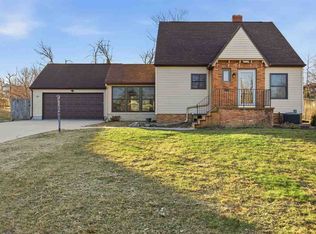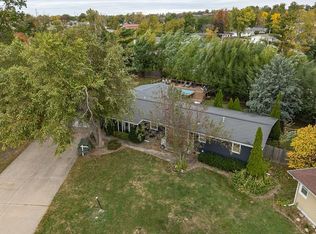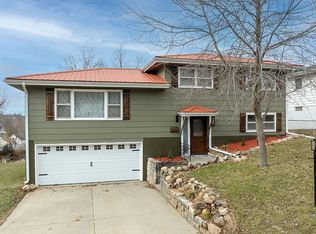This dreamy 2 story home is located in a family-friendly neighborhood, on a quiet street, a few blocks from Brucemore Mansion. The main level showcases a fabulous front porch perfect for entertaining or a quiet morning coffee. Hardwood floors, 9-foot ceilings, and a gas fireplace are featured in the parlor with plenty of natural lighting. Tucked in on the main level just off the kitchen is an adorable water closet. Appliances remain with the home. Sunroom is perfect for brightening any day. The main bedroom located on the upper level has a walk-in closet, and a master bathroom featuring tiled floors, solid surface countertops, and a larger tiled walk-in shower. The upper level also houses a total of three bedrooms along with two full bathrooms. Additionally, the unfinished lower level provides potential for future development.
Pending
$389,900
1929 Ridgeway Dr SE, Cedar Rapids, IA 52403
3beds
2,424sqft
Est.:
Single Family Residence
Built in 1913
0.5 Acres Lot
$376,700 Zestimate®
$161/sqft
$-- HOA
What's special
Gas fireplaceNatural lightingHardwood floorsAdorable water closetFabulous front porchSolid surface countertopsLarger tiled walk-in shower
- 82 days |
- 131 |
- 1 |
Zillow last checked: 8 hours ago
Listing updated: December 15, 2025 at 07:01am
Listed by:
Shannon Boge 319-560-0192,
Exchange Realty Cedar Rapids, LLC
Source: CRAAR, CDRMLS,MLS#: 2509194 Originating MLS: Cedar Rapids Area Association Of Realtors
Originating MLS: Cedar Rapids Area Association Of Realtors
Facts & features
Interior
Bedrooms & bathrooms
- Bedrooms: 3
- Bathrooms: 3
- Full bathrooms: 2
- 1/2 bathrooms: 1
Other
- Level: Second
Heating
- Hot Water
Cooling
- Central Air
Appliances
- Included: Dishwasher, Microwave, Range, Refrigerator
Features
- Dining Area, Separate/Formal Dining Room, Upper Level Primary
- Basement: Full
- Has fireplace: Yes
- Fireplace features: Insert, Gas, Living Room
Interior area
- Total interior livable area: 2,424 sqft
- Finished area above ground: 2,424
- Finished area below ground: 0
Video & virtual tour
Property
Parking
- Total spaces: 1
- Parking features: Detached, Garage
- Garage spaces: 1
Features
- Levels: Two
- Stories: 2
- Patio & porch: Deck, Patio
Lot
- Size: 0.5 Acres
- Dimensions: 21,906
Details
- Parcel number: 142335200100000
Construction
Type & style
- Home type: SingleFamily
- Architectural style: Two Story
- Property subtype: Single Family Residence
Materials
- Brick, Frame, Vinyl Siding
Condition
- New construction: No
- Year built: 1913
Utilities & green energy
- Sewer: Public Sewer
- Water: Public
- Utilities for property: Cable Connected
Community & HOA
Location
- Region: Cedar Rapids
Financial & listing details
- Price per square foot: $161/sqft
- Tax assessed value: $345,200
- Annual tax amount: $6,252
- Date on market: 11/6/2025
Estimated market value
$376,700
$358,000 - $396,000
$2,334/mo
Price history
Price history
| Date | Event | Price |
|---|---|---|
| 12/15/2025 | Pending sale | $389,900$161/sqft |
Source: | ||
| 11/7/2025 | Listed for sale | $389,900$161/sqft |
Source: | ||
| 6/13/2025 | Listing removed | -- |
Source: Owner Report a problem | ||
| 4/15/2025 | Price change | $389,900-2.5%$161/sqft |
Source: Owner Report a problem | ||
| 1/30/2025 | Listed for sale | $400,000$165/sqft |
Source: Owner Report a problem | ||
Public tax history
Public tax history
| Year | Property taxes | Tax assessment |
|---|---|---|
| 2024 | $5,012 -8.1% | $345,200 +17.5% |
| 2023 | $5,456 +20.9% | $293,700 +9.8% |
| 2022 | $4,512 -11.6% | $267,600 +18% |
Find assessor info on the county website
BuyAbility℠ payment
Est. payment
$2,148/mo
Principal & interest
$1512
Property taxes
$500
Home insurance
$136
Climate risks
Neighborhood: 52403
Nearby schools
GreatSchools rating
- 4/10Grant Wood Elementary SchoolGrades: PK-5Distance: 0.3 mi
- 4/10Mckinley Middle SchoolGrades: 6-8Distance: 0.8 mi
- 3/10George Washington High SchoolGrades: 9-12Distance: 1.2 mi
Schools provided by the listing agent
- Elementary: Grant Wood
- Middle: McKinley
- High: Washington
Source: CRAAR, CDRMLS. This data may not be complete. We recommend contacting the local school district to confirm school assignments for this home.
- Loading
