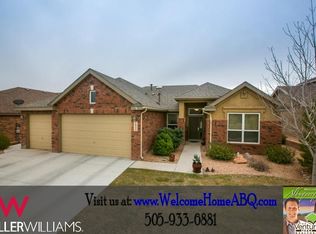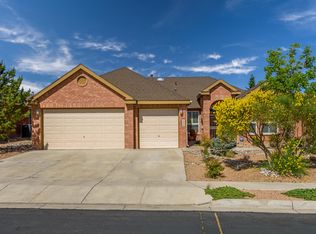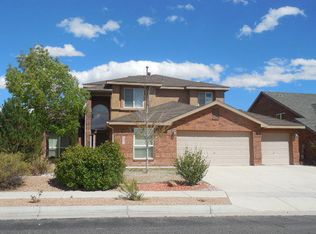Sold on 12/08/23
Price Unknown
1929 Paseo De La Villa SE, Rio Rancho, NM 87124
4beds
2,663sqft
Single Family Residence
Built in 2006
8,276.4 Square Feet Lot
$533,900 Zestimate®
$--/sqft
$2,660 Estimated rent
Home value
$533,900
$507,000 - $561,000
$2,660/mo
Zestimate® history
Loading...
Owner options
Explore your selling options
What's special
PRICE REDUCED! Beautiful Pulte-built brick home in Corazon de Cabezon gated community. This amazing 4 bedroom home has a very large office area, 3 full baths, formal dining area, 3 car garage, 2 living areas, and a spacious backyard. New water heater installed 8/9/23. New roof. New carpet. Owner willing to carry the financing with only 10% down! 6% interest, 30-year amortization, 5-year balloon. BRING CREATIVE OFFERS!
Zillow last checked: 8 hours ago
Listing updated: December 13, 2023 at 02:17pm
Listed by:
Chad White 505-440-4055,
Del Rey Realty, LLC
Bought with:
John Sheffer, 40282
Berkshire Hathaway NM Prop
Source: SWMLS,MLS#: 1042718
Facts & features
Interior
Bedrooms & bathrooms
- Bedrooms: 4
- Bathrooms: 3
- Full bathrooms: 3
Primary bedroom
- Level: Second
- Area: 325.02
- Dimensions: 22.11 x 14.7
Primary bedroom
- Level: Second
- Area: 325.02
- Dimensions: 22.11 x 14.7
Kitchen
- Level: First
- Area: 163.88
- Dimensions: 12.5 x 13.11
Kitchen
- Level: First
- Area: 163.88
- Dimensions: 12.5 x 13.11
Living room
- Level: First
- Area: 190.43
- Dimensions: 13.9 x 13.7
Living room
- Level: First
- Area: 190.43
- Dimensions: 13.9 x 13.7
Office
- Level: First
- Area: 258.53
- Dimensions: 25.1 x 10.3
Office
- Level: First
- Area: 258.53
- Dimensions: 25.1 x 10.3
Heating
- Central, Forced Air, Natural Gas
Cooling
- Central Air, Refrigerated, 2 Units
Appliances
- Included: Convection Oven, Cooktop, Microwave, Refrigerator
- Laundry: Gas Dryer Hookup, Washer Hookup, Dryer Hookup, ElectricDryer Hookup
Features
- Bathtub, Separate/Formal Dining Room, Dual Sinks, Garden Tub/Roman Tub, High Speed Internet, Kitchen Island, Multiple Living Areas, Pantry, Soaking Tub, Separate Shower, Walk-In Closet(s)
- Flooring: Carpet, Laminate, Tile
- Windows: Double Pane Windows, Insulated Windows
- Has basement: No
- Number of fireplaces: 1
- Fireplace features: Gas Log
Interior area
- Total structure area: 2,663
- Total interior livable area: 2,663 sqft
Property
Parking
- Total spaces: 3
- Parking features: Attached, Finished Garage, Garage
- Attached garage spaces: 3
Accessibility
- Accessibility features: None
Features
- Levels: Two
- Stories: 2
- Patio & porch: Covered, Patio
- Exterior features: Private Yard
- Fencing: Wall
Lot
- Size: 8,276 sqft
Details
- Parcel number: 1012067246410
- Zoning description: R-4
Construction
Type & style
- Home type: SingleFamily
- Property subtype: Single Family Residence
Materials
- Brick Veneer, Frame
- Roof: Pitched,Shingle
Condition
- Resale
- New construction: No
- Year built: 2006
Details
- Builder name: Pulte
Utilities & green energy
- Sewer: Public Sewer
- Water: Public
- Utilities for property: Cable Connected, Electricity Connected, Natural Gas Connected, Sewer Connected, Water Connected
Green energy
- Energy generation: None
Community & neighborhood
Location
- Region: Rio Rancho
HOA & financial
HOA
- Has HOA: Yes
- HOA fee: $972 monthly
- Services included: Common Areas, Road Maintenance
Other
Other facts
- Listing terms: Cash,Conventional,Owner May Carry
Price history
| Date | Event | Price |
|---|---|---|
| 12/8/2023 | Sold | -- |
Source: | ||
| 11/27/2023 | Pending sale | $530,000$199/sqft |
Source: | ||
| 11/10/2023 | Contingent | $530,000$199/sqft |
Source: | ||
| 11/4/2023 | Price change | $530,000-3.6%$199/sqft |
Source: | ||
| 10/6/2023 | Listed for sale | $550,000+11.1%$207/sqft |
Source: | ||
Public tax history
| Year | Property taxes | Tax assessment |
|---|---|---|
| 2025 | $5,792 -0.4% | $153,025 +3% |
| 2024 | $5,817 +12.9% | $148,568 +14.6% |
| 2023 | $5,152 +1.9% | $129,672 +3% |
Find assessor info on the county website
Neighborhood: Rio Rancho Estates
Nearby schools
GreatSchools rating
- 4/10Martin King Jr Elementary SchoolGrades: K-5Distance: 0.5 mi
- 5/10Lincoln Middle SchoolGrades: 6-8Distance: 1.9 mi
- 7/10Rio Rancho High SchoolGrades: 9-12Distance: 2.6 mi
Get a cash offer in 3 minutes
Find out how much your home could sell for in as little as 3 minutes with a no-obligation cash offer.
Estimated market value
$533,900
Get a cash offer in 3 minutes
Find out how much your home could sell for in as little as 3 minutes with a no-obligation cash offer.
Estimated market value
$533,900


