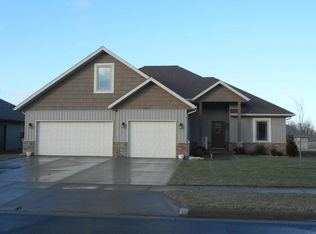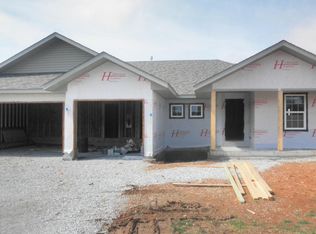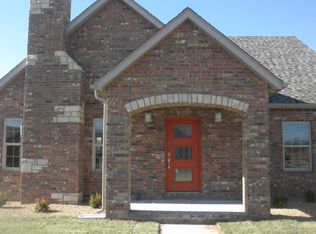WOW, this home has it all. Here's the INSIDE LIST! 3 Car garage, 4 bedroom, split floor plan, large master suite, 22 sq ft walk in tiled shower with glass door, large walk in closet, double master bath his & her vanities (guess which ones yours buddy!) , private toilet area. Large kitchen with soft close drawers, granite countertops, bar area for entertaining, stainless steel appliances, tiled back splash, large pantry with tons of space. Open floor plan with tall ceilings. Multi use Safe room! office/man cave/tornado shelter with power and air. Attic access with stairs and tons more storage. Garage has side entry into yard.OUTSIDE LIST! Brick and stone craftsman style home with manicured yard and landscaping. Dead end street, large back yard with privacy fence (cedar), tons of space for the 4 legged or two legged children to play in. Spacious covered back deck and additional concrete patio (over 350 sq ft) of entertainment space with HOT TUB Hookup! Watch the beautiful sunsets in shaded comfort with outdoor ceiling fan and sun shades. Only 3 minutes to hwy 44, 5 min to hwy 65, Strafford in 5 minutes. Quiet friendly neighborhood in the country surrounded by farmland.
This property is off market, which means it's not currently listed for sale or rent on Zillow. This may be different from what's available on other websites or public sources.


