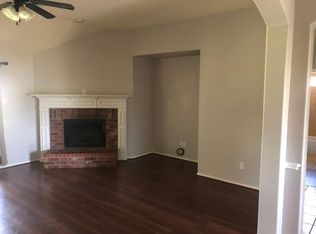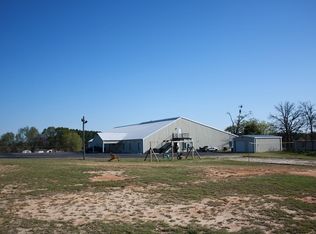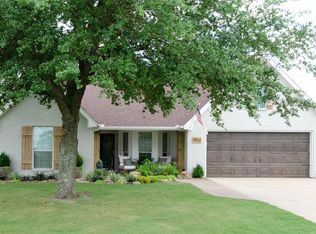Sold
Price Unknown
1929 Mill Creek Rd, Canton, TX 75103
4beds
2,507sqft
Single Family Residence
Built in 2006
0.37 Acres Lot
$382,500 Zestimate®
$--/sqft
$1,972 Estimated rent
Home value
$382,500
Estimated sales range
Not available
$1,972/mo
Zestimate® history
Loading...
Owner options
Explore your selling options
What's special
Charming East Texas Home in Canton ISD! Nestled on a scenic, tree-lined country road, this stunning brick home is move-in ready and boasts one of the largest lots in the neighborhood! Enjoy peaceful views of rolling pastures and a serene rural setting, all while being just an hour east of Dallas.
Step inside to find a bright, open floor plan featuring beautiful LVP flooring throughout the first floor and plush, like-new carpet upstairs. This 4-bedroom, 3.5-bath home is packed with upgrades, including a versatile oversized bedroom that could be transformed into a media room, game room, or man cave—the possibilities are endless! Designed for entertaining, the spacious living room features soaring vaulted ceilings, a cozy fireplace, Pinterest-worthy built-ins, and a ceiling fan. The kitchen is a chef’s dream, showcasing freshly painted cabinetry, stainless steel appliances, ample granite countertops, a breakfast bar, and a generous eat-in area.
Step outside to your own backyard oasis! The expansive patio and recently added cedar patio cover create the perfect outdoor living space, ideal for hosting gatherings or unwinding after a long day. Plus, the mounted flat-screen TV conveys! The private owner’s suite offers a luxurious ensuite bath, flatscreen wiring, and abundant storage. Enjoy the best of small-town charm with big-city conveniences! This prime location is minutes from Canton’s famous First Monday Trade Days and offers access to two fishing lakes, two golf courses, a winery, a country club, a children’s amusement park, and a waterpark. Don’t miss this incredible opportunity—schedule your showing today!
Zillow last checked: 8 hours ago
Listing updated: June 27, 2025 at 12:47pm
Listed by:
Wynette Bownds 0638898,
Southern Collective Realty 877-489-2009,
Tara Tarrant 0633945 940-600-2131,
Southern Collective Realty
Bought with:
Robbin Long
Ebby Halliday Realtors
Source: NTREIS,MLS#: 20861343
Facts & features
Interior
Bedrooms & bathrooms
- Bedrooms: 4
- Bathrooms: 3
- Full bathrooms: 2
- 1/2 bathrooms: 1
Primary bedroom
- Features: Ceiling Fan(s), Dual Sinks, En Suite Bathroom, Garden Tub/Roman Tub, Separate Shower, Walk-In Closet(s)
- Level: First
- Dimensions: 16 x 13
Bedroom
- Features: Ceiling Fan(s)
- Level: Second
- Dimensions: 14 x 27
Bedroom
- Level: Second
- Dimensions: 11 x 13
Bedroom
- Level: Second
- Dimensions: 12 x 11
Breakfast room nook
- Level: First
- Dimensions: 11 x 10
Den
- Features: Ceiling Fan(s)
- Level: Second
- Dimensions: 21 x 15
Dining room
- Level: First
- Dimensions: 11 x 11
Half bath
- Level: First
- Dimensions: 3 x 7
Kitchen
- Features: Breakfast Bar, Built-in Features, Eat-in Kitchen, Granite Counters, Pantry
- Level: First
- Dimensions: 11 x 13
Living room
- Features: Built-in Features, Ceiling Fan(s), Fireplace
- Level: First
- Dimensions: 16 x 17
Utility room
- Features: Utility Room
- Level: First
- Dimensions: 8 x 6
Cooling
- Ceiling Fan(s)
Appliances
- Included: Dishwasher, Electric Range, Disposal, Microwave
Features
- Built-in Features, Chandelier, Decorative/Designer Lighting Fixtures, Eat-in Kitchen, Granite Counters, High Speed Internet, Cable TV, Walk-In Closet(s), Wired for Sound
- Flooring: Carpet, Ceramic Tile, Luxury Vinyl Plank
- Has basement: No
- Number of fireplaces: 1
- Fireplace features: Wood Burning
Interior area
- Total interior livable area: 2,507 sqft
Property
Parking
- Total spaces: 2
- Parking features: Garage, Garage Door Opener, Garage Faces Side
- Attached garage spaces: 2
Features
- Levels: Two
- Stories: 2
- Patio & porch: Covered
- Pool features: None
Lot
- Size: 0.37 Acres
- Features: Back Yard, Lawn
Details
- Parcel number: R000100607
Construction
Type & style
- Home type: SingleFamily
- Architectural style: Detached
- Property subtype: Single Family Residence
Materials
- Brick
- Foundation: Slab
Condition
- Year built: 2006
Utilities & green energy
- Sewer: Public Sewer
- Water: Public
- Utilities for property: Sewer Available, Water Available, Cable Available
Community & neighborhood
Location
- Region: Canton
- Subdivision: Etheridge Farm Ph I
Price history
| Date | Event | Price |
|---|---|---|
| 6/23/2025 | Sold | -- |
Source: NTREIS #20861343 Report a problem | ||
| 6/2/2025 | Pending sale | $395,000$158/sqft |
Source: NTREIS #20861343 Report a problem | ||
| 3/13/2025 | Listed for sale | $395,000+16.2%$158/sqft |
Source: NTREIS #20861343 Report a problem | ||
| 3/16/2021 | Sold | -- |
Source: | ||
| 2/12/2021 | Pending sale | $340,000$136/sqft |
Source: Henderson County BOR #93776 Report a problem | ||
Public tax history
| Year | Property taxes | Tax assessment |
|---|---|---|
| 2025 | -- | $376,270 -5.7% |
| 2024 | $6,625 +9.1% | $399,200 +3.4% |
| 2023 | $6,070 -24.5% | $386,010 +8.4% |
Find assessor info on the county website
Neighborhood: 75103
Nearby schools
GreatSchools rating
- NACanton Elementary SchoolGrades: PK-2Distance: 1 mi
- 7/10Canton Junior High SchoolGrades: 6-8Distance: 1.2 mi
- 7/10Canton High SchoolGrades: 9-12Distance: 1.1 mi
Schools provided by the listing agent
- Elementary: Canton
- District: Canton ISD
Source: NTREIS. This data may not be complete. We recommend contacting the local school district to confirm school assignments for this home.


