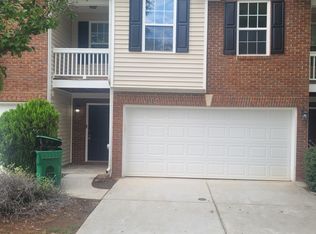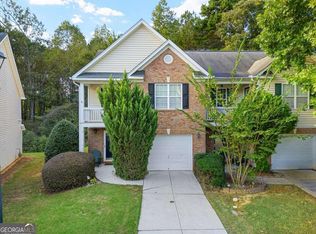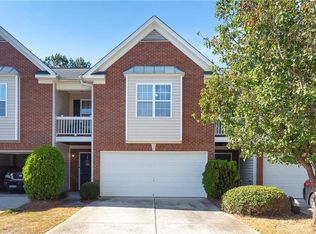Closed
$256,000
1929 Manhattan Pkwy, Decatur, GA 30035
3beds
1,796sqft
Townhouse
Built in 2003
435.6 Square Feet Lot
$237,400 Zestimate®
$143/sqft
$1,756 Estimated rent
Home value
$237,400
$226,000 - $249,000
$1,756/mo
Zestimate® history
Loading...
Owner options
Explore your selling options
What's special
Welcome to 1929 Manhattan Pkwy, where the essence of "home" awaits you. This townhome is the epitome of comfort and convenience, offering 3 bedrooms, 2.5 baths, and a 2-car garage. Situated as an end unit, it boasts a spacious outdoor patio and green space, ideal for soaking up the sun or hosting BBQs. Step inside to discover a grand fireside family room, perfect for entertaining guests. The eat-in kitchen is a chef's delight, fully equipped with appliances and offering a charming view of the family room. Upstairs, retreat to the spacious owner's suite, complete with a spa-inspired bathroom featuring a separate tub and shower. Enjoy quiet moments on the semi-private covered balcony, a serene spot for indulging in a good book. Additional highlights includes two secondary bedroom, upstairs loft, and flexible space for an in-home office, gym, or guest bedrooms. Located in the desirable community of Park Place, this home offers easy access to freeways, shopping, and entertainment. With the HOA handling grounds and roof maintenance, peace of mind comes standard.
Zillow last checked: 8 hours ago
Listing updated: January 16, 2026 at 11:16am
Listed by:
Jackye Mumphrey 404-786-0495,
Keller Williams Realty Cityside
Bought with:
Tiara Thomas, 349577
Keller Williams Realty Atl. Partners
Source: GAMLS,MLS#: 10270247
Facts & features
Interior
Bedrooms & bathrooms
- Bedrooms: 3
- Bathrooms: 3
- Full bathrooms: 2
- 1/2 bathrooms: 1
Kitchen
- Features: Breakfast Area, Breakfast Bar
Heating
- Central
Cooling
- Central Air
Appliances
- Included: Oven/Range (Combo), Refrigerator
- Laundry: Mud Room
Features
- Split Bedroom Plan
- Flooring: Carpet, Vinyl
- Basement: None
- Attic: Pull Down Stairs
- Number of fireplaces: 1
- Common walls with other units/homes: 1 Common Wall
Interior area
- Total structure area: 1,796
- Total interior livable area: 1,796 sqft
- Finished area above ground: 1,796
- Finished area below ground: 0
Property
Parking
- Total spaces: 2
- Parking features: Garage
- Has garage: Yes
Features
- Levels: Two
- Stories: 2
- Patio & porch: Patio, Porch
- Has view: Yes
- View description: City
Lot
- Size: 435.60 sqft
- Features: Corner Lot
Details
- Parcel number: 15 161 03 189
- Special conditions: Covenants/Restrictions
Construction
Type & style
- Home type: Townhouse
- Architectural style: Brick/Frame
- Property subtype: Townhouse
- Attached to another structure: Yes
Materials
- Brick, Vinyl Siding
- Foundation: Slab
- Roof: Composition
Condition
- Resale
- New construction: No
- Year built: 2003
Utilities & green energy
- Sewer: Public Sewer
- Water: Public
- Utilities for property: Cable Available, Electricity Available
Community & neighborhood
Community
- Community features: Playground, Street Lights
Location
- Region: Decatur
- Subdivision: Park Place
HOA & financial
HOA
- Has HOA: Yes
- HOA fee: $781 annually
- Services included: Maintenance Grounds
Other
Other facts
- Listing agreement: Exclusive Right To Sell
- Listing terms: Cash,Conventional,FHA,Fannie Mae Approved,Freddie Mac Approved,VA Loan
Price history
| Date | Event | Price |
|---|---|---|
| 4/29/2024 | Sold | $256,000+1.6%$143/sqft |
Source: | ||
| 4/8/2024 | Pending sale | $252,000$140/sqft |
Source: | ||
| 3/22/2024 | Listed for sale | $252,000+23900%$140/sqft |
Source: | ||
| 11/6/2022 | Listed for rent | $1,800+9.1%$1/sqft |
Source: Zillow Rental Network Premium Report a problem | ||
| 1/15/2022 | Listing removed | -- |
Source: Zillow Rental Network Premium Report a problem | ||
Public tax history
| Year | Property taxes | Tax assessment |
|---|---|---|
| 2025 | $3,257 -30.1% | $101,240 +4.4% |
| 2024 | $4,661 +0.2% | $97,000 -1% |
| 2023 | $4,652 +30.8% | $98,000 +32.6% |
Find assessor info on the county website
Neighborhood: 30035
Nearby schools
GreatSchools rating
- 7/10Rowland Elementary SchoolGrades: PK-5Distance: 2.1 mi
- 5/10Mary Mcleod Bethune Middle SchoolGrades: 6-8Distance: 0.3 mi
- 3/10Towers High SchoolGrades: 9-12Distance: 2.4 mi
Schools provided by the listing agent
- Elementary: Rowland
- Middle: Mary Mcleod Bethune
- High: Towers
Source: GAMLS. This data may not be complete. We recommend contacting the local school district to confirm school assignments for this home.
Get a cash offer in 3 minutes
Find out how much your home could sell for in as little as 3 minutes with a no-obligation cash offer.
Estimated market value$237,400
Get a cash offer in 3 minutes
Find out how much your home could sell for in as little as 3 minutes with a no-obligation cash offer.
Estimated market value
$237,400


