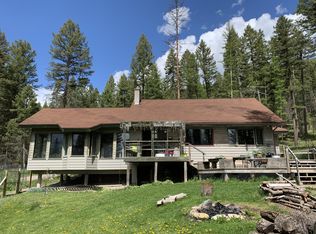Serenity, Privacy and Security - Discover unparalleled luxury in this 6,000+ sqft haven on 14 private acres encircled by State Forest. Minutes from Downtown Whitefish, the Whitefish Mountain Ski Resort and Glacier National Park, this 6-bedroom, 5-bathroom masterpiece boasts 30' vaulted ceilings, a large deck with exquisite mountain views, a custom stone fireplace, hardwood oak floors and bespoke cabinetry. Modern comforts include a whole-home backup generator, redundant heating sources (heat pump, wood stove, gas), air conditioning, gym and Starlink internet. The 2,400 sq ft pole barn and terrace, overlooking 2 acres enclosed with 6'6†game fencing will suit livestock, equestrian or hobbyist needs. With walk-in access to Spencer Mountain biking trails, this is Montana living at its finest—spacious, elegant and adventure-ready.
This property is off market, which means it's not currently listed for sale or rent on Zillow. This may be different from what's available on other websites or public sources.
