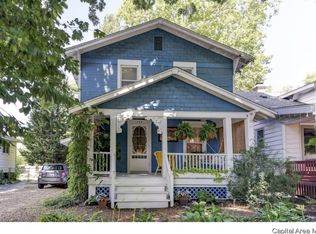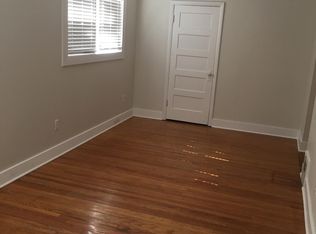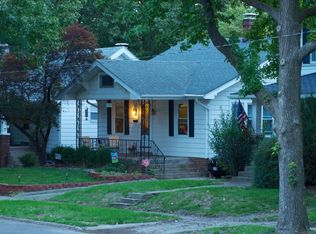COME CHECK OUT THIS SUPER CUTE THREE BEDROOM HOME. AWESOME FINISHED ATTIC WITH MASTER BEDROOM AND FULL BATH. SOME NEW WINDOWS. NEW FRONT PORCH FLOOR. HARDWOOD FLOORS UNDER CARPET. ALL APPLIANCES STAY. HURRY......THIS MOVE IN CONDITION HOME WILL NOT LAST LONG! SQ. FOOTAGE BELIEVED TO BE ACCURATE BUT NOT WARRANTED.
This property is off market, which means it's not currently listed for sale or rent on Zillow. This may be different from what's available on other websites or public sources.



