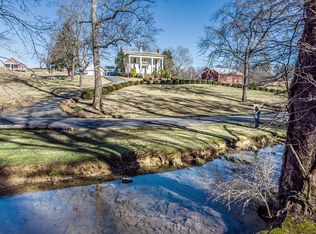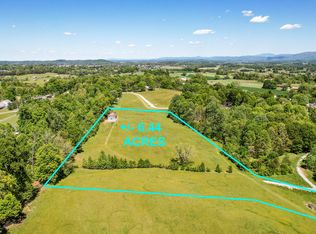This home is just enough...this home has just enough room to sit by the fireplaces and snuggle up on a cold winter's night. This home's dining room has just enough room to have dinner at the bay window after a day of activities or for large family gatherings during the holidays. This home's huge den is just enough for birthday sleepovers and playing a fun games. This home's office is just enough for quiet time working, reading, or alone time. This home's 4 bedrooms are just enough for a peaceful night's rest. This home's yard is just enough for riding 4 wheelers, playing kickball, running with your dog, and then taking a splash in the pool. This home's view is just enough to see mountains snow capped in the winter, budding out in the spring, lush and green in the summer, and my favorite the incredible colors of changing leaves in the fall. This home's master bedroom's balcony is just enough to listen to the gentle babble of the creek and watch the gentle flow of the water as you sip your morning coffee. No matter the size of your family, you will get city amenities with the feel of country living. No matter what you are looking for, this home is just enough for what you need, just enough for what you want, just enough to call home.
This property is off market, which means it's not currently listed for sale or rent on Zillow. This may be different from what's available on other websites or public sources.


