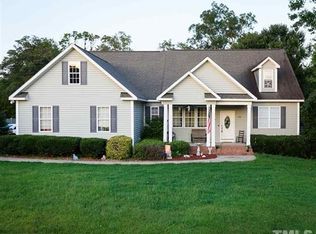Elegant Gated entrance welcomes you to this beautiful home w/ plenty of Southern Charm. Custom built home from top to bottom. Walk into inviting foyer with natural light opening up to family room accented by built in book shelves and fireplace. Chefs kitchen w/ top of the line applicances.Formal dining room, Office &study Finished bonus room w/full bath and tons of unfinished areas for storage or expansion. Title floors, central vac, 4 baths, oversized garage. 80 gal hotwater heater.see agent remarks
This property is off market, which means it's not currently listed for sale or rent on Zillow. This may be different from what's available on other websites or public sources.
