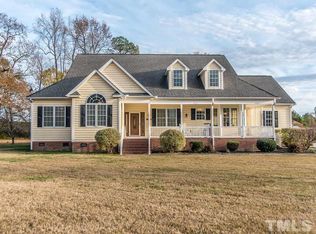Great Location~No Subdivision Covenants~Over 3900 sq. ft with 2 bedrooms, (Septic permit 3 BR)~Office, Huge family room, separate dining room, cooks kitchen with island/wine rack~Tons of counter space~Security system~Laundryroom with work area and mudsink~2nd diningroom/kitchen, 2nd sitting area/recreation area~sunporch~ Handicap ramp in place for second entrance~Enclosed patio~Covered Front & Back porch~Workshop/garage with 2nd covered carport~Warranty Program~Fenced area around patio~
This property is off market, which means it's not currently listed for sale or rent on Zillow. This may be different from what's available on other websites or public sources.
