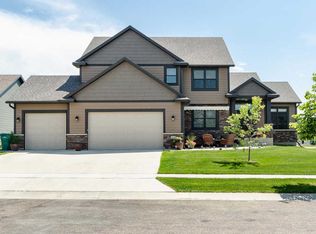Closed
$462,000
1929 Esther Ln SW, Rochester, MN 55902
4beds
2,546sqft
Single Family Residence
Built in 2016
10,454.4 Square Feet Lot
$488,000 Zestimate®
$181/sqft
$2,960 Estimated rent
Home value
$488,000
$454,000 - $527,000
$2,960/mo
Zestimate® history
Loading...
Owner options
Explore your selling options
What's special
Nestled within the charming ambiance of Fieldstone Neighborhood SW, this delightful 4-bedroom, 3-bathroom awaits your arrival. The large 3-stall heated and cooled garage complements 2500 sq ft of living space. Step inside to discover the open concept on the upper level with renovated kitchen with large center quartz countertop island. Granite tops all other bathroom vanities. The master suite features a large en-suite bathroom and abundant closet space, a perfect place to rest and rejuvenate. Three additional bedrooms offer versatility, catering to the needs of a growing family or accommodating guests with ease. The fenced in landscaped yard offers a serene backdrop for outdoor activities and relaxation. Come and check it out!
Zillow last checked: 8 hours ago
Listing updated: July 01, 2025 at 11:29pm
Listed by:
Karl Rogers 507-884-6678,
Dwell Realty Group LLC
Bought with:
LeeAnn Martin
Keller Williams Realty Integrity
Source: NorthstarMLS as distributed by MLS GRID,MLS#: 6519801
Facts & features
Interior
Bedrooms & bathrooms
- Bedrooms: 4
- Bathrooms: 3
- Full bathrooms: 2
- 3/4 bathrooms: 1
Bedroom 1
- Level: Upper
- Area: 196 Square Feet
- Dimensions: 14x14
Bedroom 2
- Level: Upper
- Area: 121 Square Feet
- Dimensions: 11x11
Bedroom 3
- Level: Lower
- Area: 99 Square Feet
- Dimensions: 11x9
Bedroom 4
- Level: Lower
- Area: 117 Square Feet
- Dimensions: 9x13
Bathroom
- Level: Upper
- Area: 50 Square Feet
- Dimensions: 5x10
Bathroom
- Level: Upper
- Area: 70 Square Feet
- Dimensions: 7x10
Bathroom
- Level: Lower
- Area: 45 Square Feet
- Dimensions: 9x5
Dining room
- Level: Upper
- Area: 90 Square Feet
- Dimensions: 10x9
Family room
- Level: Lower
- Area: 350 Square Feet
- Dimensions: 14x25
Foyer
- Level: Main
- Area: 56 Square Feet
- Dimensions: 7x8
Kitchen
- Level: Upper
- Area: 108 Square Feet
- Dimensions: 12x9
Laundry
- Level: Lower
- Area: 77 Square Feet
- Dimensions: 11x7
Living room
- Level: Upper
- Area: 234 Square Feet
- Dimensions: 13x18
Utility room
- Level: Lower
- Area: 66 Square Feet
- Dimensions: 11x6
Heating
- Forced Air
Cooling
- Central Air
Appliances
- Included: Cooktop, Dishwasher, Disposal, Dryer, Gas Water Heater, Microwave, Refrigerator, Stainless Steel Appliance(s), Water Softener Owned
Features
- Basement: Drain Tiled,Drainage System,Egress Window(s),Finished,Full,Sump Pump
- Has fireplace: No
Interior area
- Total structure area: 2,546
- Total interior livable area: 2,546 sqft
- Finished area above ground: 1,278
- Finished area below ground: 1,220
Property
Parking
- Total spaces: 3
- Parking features: Attached, Concrete, Garage, Heated Garage
- Attached garage spaces: 3
- Details: Garage Dimensions (34x23)
Accessibility
- Accessibility features: None
Features
- Levels: Multi/Split
- Patio & porch: Deck, Patio
- Fencing: Chain Link,Full
Lot
- Size: 10,454 sqft
- Dimensions: 142 x 78
- Features: Irregular Lot
Details
- Foundation area: 1268
- Parcel number: 642224081912
- Zoning description: Residential-Single Family
Construction
Type & style
- Home type: SingleFamily
- Property subtype: Single Family Residence
Materials
- Vinyl Siding, Block, Frame
- Roof: Age 8 Years or Less,Asphalt
Condition
- Age of Property: 9
- New construction: No
- Year built: 2016
Utilities & green energy
- Electric: 150 Amp Service, Power Company: Minnesota Energy Resources
- Gas: Natural Gas
- Sewer: City Sewer/Connected
- Water: City Water/Connected
Community & neighborhood
Location
- Region: Rochester
- Subdivision: Fieldstone 4th
HOA & financial
HOA
- Has HOA: No
Other
Other facts
- Road surface type: Paved
Price history
| Date | Event | Price |
|---|---|---|
| 6/28/2024 | Sold | $462,000-0.6%$181/sqft |
Source: | ||
| 5/9/2024 | Pending sale | $464,900$183/sqft |
Source: | ||
| 4/23/2024 | Listed for sale | $464,900+24%$183/sqft |
Source: | ||
| 7/23/2020 | Sold | $374,900+21.3%$147/sqft |
Source: | ||
| 9/12/2016 | Sold | $309,000$121/sqft |
Source: | ||
Public tax history
| Year | Property taxes | Tax assessment |
|---|---|---|
| 2025 | $6,101 +9.6% | $451,500 +3.8% |
| 2024 | $5,566 | $435,100 -1.5% |
| 2023 | -- | $441,900 +13.8% |
Find assessor info on the county website
Neighborhood: 55902
Nearby schools
GreatSchools rating
- 7/10Bamber Valley Elementary SchoolGrades: PK-5Distance: 1.3 mi
- 4/10Willow Creek Middle SchoolGrades: 6-8Distance: 2.5 mi
- 9/10Mayo Senior High SchoolGrades: 8-12Distance: 2.9 mi
Schools provided by the listing agent
- Elementary: Bamber Valley
- Middle: Willow Creek
- High: Mayo
Source: NorthstarMLS as distributed by MLS GRID. This data may not be complete. We recommend contacting the local school district to confirm school assignments for this home.
Get a cash offer in 3 minutes
Find out how much your home could sell for in as little as 3 minutes with a no-obligation cash offer.
Estimated market value$488,000
Get a cash offer in 3 minutes
Find out how much your home could sell for in as little as 3 minutes with a no-obligation cash offer.
Estimated market value
$488,000
