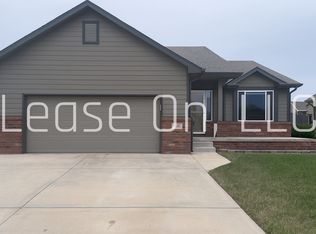Sold
Price Unknown
1929 E Cedar Tree Ct, Wichita, KS 67219
5beds
2,307sqft
Single Family Onsite Built
Built in 2008
0.26 Acres Lot
$328,200 Zestimate®
$--/sqft
$2,117 Estimated rent
Home value
$328,200
$299,000 - $361,000
$2,117/mo
Zestimate® history
Loading...
Owner options
Explore your selling options
What's special
Welcome to your dream home nestled on a peaceful cul-de-sac! This beautifully maintained 5-bedroom, 3-bathroom residence offers exceptional features throughout. Step inside to discover vaulted ceilings that enhance the open, airy feel of the main living areas and a kitchen equipped with granite countertops and stainless steel appliances—perfect for both everyday cooking and entertaining. With three bedrooms on the main floor, including a spacious master suite with a private ensuite bathroom, there's room for everyone. Downstairs in the view-out basement you'll find the other 2 bedrooms, a bathroom, stylish wet bar and large recreation room. Ideal for hosting gatherings or cozy nights in. Outside, you’ll love the oversized tandem three car garage, extra concrete pad for additional parking, and the sprinkler system that keeps the yard lush and green. Recent upgrades include a BRAND NEW ROOF and NEW GUTTERS, adding even more value. Best of all, there are NO SPECIAL TAXES! Don’t miss this rare opportunity to own a spacious, upgraded home in a highly desirable location!
Zillow last checked: 8 hours ago
Listing updated: June 06, 2025 at 09:24am
Listed by:
Charity Menefee 785-821-0992,
Bricktown ICT Realty
Source: SCKMLS,MLS#: 654576
Facts & features
Interior
Bedrooms & bathrooms
- Bedrooms: 5
- Bathrooms: 3
- Full bathrooms: 3
Primary bedroom
- Description: Carpet
- Level: Main
- Area: 168
- Dimensions: 14x12
Kitchen
- Description: Luxury Vinyl
- Level: Main
- Area: 110
- Dimensions: 11x10
Living room
- Description: Luxury Vinyl
- Level: Main
- Area: 270
- Dimensions: 18x15
Heating
- Forced Air, Natural Gas
Cooling
- Central Air, Electric
Appliances
- Included: Dishwasher, Disposal, Microwave, Refrigerator, Range, Washer, Dryer
- Laundry: Main Level, Laundry Room
Features
- Ceiling Fan(s), Walk-In Closet(s), Vaulted Ceiling(s)
- Flooring: Hardwood
- Basement: Finished
- Number of fireplaces: 1
- Fireplace features: One, Living Room
Interior area
- Total interior livable area: 2,307 sqft
- Finished area above ground: 1,264
- Finished area below ground: 1,043
Property
Parking
- Total spaces: 3
- Parking features: Attached
- Garage spaces: 3
Features
- Levels: One
- Stories: 1
- Patio & porch: Deck
- Exterior features: Guttering - ALL
Lot
- Size: 0.26 Acres
- Features: Cul-De-Sac, Irregular Lot
Details
- Parcel number: 0951502303028.00
Construction
Type & style
- Home type: SingleFamily
- Architectural style: Ranch
- Property subtype: Single Family Onsite Built
Materials
- Frame w/Less than 50% Mas
- Foundation: Full, View Out
- Roof: Composition
Condition
- Year built: 2008
Utilities & green energy
- Gas: Natural Gas Available
- Utilities for property: Sewer Available, Natural Gas Available, Public
Community & neighborhood
Location
- Region: Wichita
- Subdivision: PRAIRIE HILLS
HOA & financial
HOA
- Has HOA: Yes
- HOA fee: $220 annually
- Services included: Other - See Remarks
Other
Other facts
- Ownership: Individual
- Road surface type: Paved
Price history
Price history is unavailable.
Public tax history
| Year | Property taxes | Tax assessment |
|---|---|---|
| 2024 | $3,696 +7.3% | $27,209 +11.1% |
| 2023 | $3,446 | $24,495 |
| 2022 | -- | -- |
Find assessor info on the county website
Neighborhood: 67219
Nearby schools
GreatSchools rating
- 3/10Chisholm Trail Elementary SchoolGrades: PK-5Distance: 0.6 mi
- 4/10Stucky Middle SchoolGrades: 6-8Distance: 2.3 mi
- 1/10Heights High SchoolGrades: 9-12Distance: 0.9 mi
Schools provided by the listing agent
- Elementary: Chisholm Trail
- Middle: Stucky
- High: Heights
Source: SCKMLS. This data may not be complete. We recommend contacting the local school district to confirm school assignments for this home.
