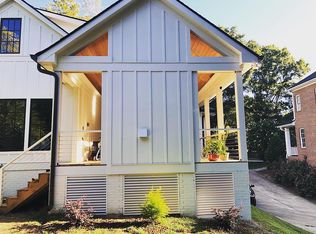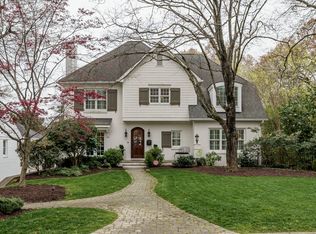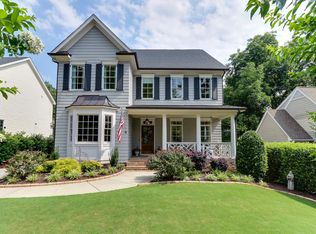This home is like a pint of Ben & Jerry's Chocolate Chip Cookie Dough; the yummy chunks of dough would overpower without the smooth, velvety vanilla to balance the flavors. And there's NO shortage of cookie dough in this recipe. Bursting with windows, the kitchen-family-breakfast space is at once bright, beautiful and functional. The downstairs guest suite is so roomy it could double as a second master. With nearly 1000 SF of finishable space, the basement trumpets easy expansion for a growing family.©
This property is off market, which means it's not currently listed for sale or rent on Zillow. This may be different from what's available on other websites or public sources.


