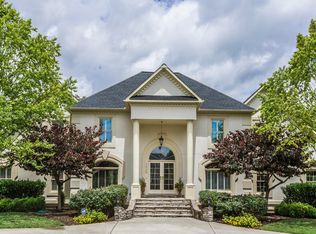Located in Hardin Valley's popular Chestnut Grove neighborhood and sited on an estate size cul-de-sac lot, this home offers approximately 7500 sq ft of living space. Entering the home you are greeted with towering ceilings, a grand staircase and spacious rooms designed for large-scale entertaining. The home boasts an open flowing floor plan from the kitchen to sunken family room with coffered ceilings and fireplace, five bedrooms with en-suite bathrooms including two master suites, a beautiful two story cherry wood paneled library with wet bar and fireplace, and two story great room overlooking the manicured grounds and new sports court. Additional noteworthy features include a full walk out lower level filled with natural light- perfect as a private guest suite or additional recreational space, garage parking for up to four cars including utility garage, a third floor bonus room with skylights, extensive storage and recent updates including appliances, flooring, landscaping etc. Additional details available by request.
This property is off market, which means it's not currently listed for sale or rent on Zillow. This may be different from what's available on other websites or public sources.
