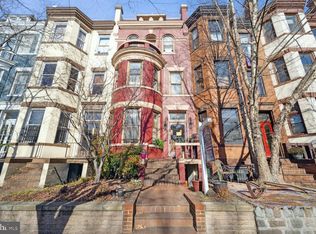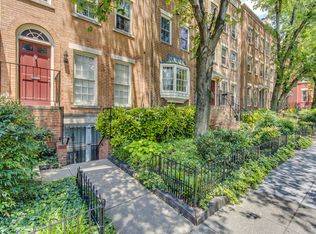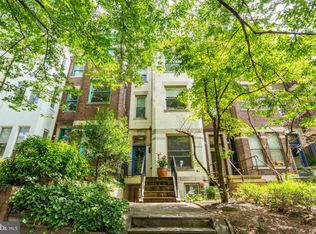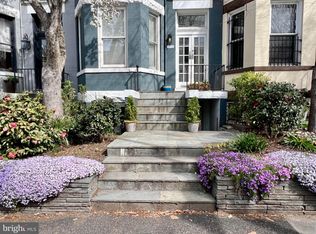Sold for $2,095,000
$2,095,000
1929 Calvert St NW, Washington, DC 20009
8beds
4,215sqft
Townhouse
Built in 1900
1,700 Square Feet Lot
$2,619,500 Zestimate®
$497/sqft
$4,550 Estimated rent
Home value
$2,619,500
$2.28M - $3.04M
$4,550/mo
Zestimate® history
Loading...
Owner options
Explore your selling options
What's special
Rare Kalorama Triangle 4 Unit Multi Investment Opportunity in Historic Victorian Townhome minutes to Woodley Park metro red line. *Square footage approximately 4,508 square feet ( per DC tax record) Four fully renovated spacious 2 Bedroom apartments with rent potential exceeding 13K. Current rents: #1 Main Floor 2/2 was rented for $3,350 includes PARKING now vacant $4K rent potential ; #2 Second Floor 2/2 $3,195 under lease; #3 Top Floor 2/1 vacant Dec 1st past rent was $3,000 with potential rent of $3.3K; #B Lower Level 2/2 $2,650 now vacant with rent potential of $3.3K . Great open floor plans with warm hardwood floors, gourmet kitchens with granite counters & stainless appliances, great light, original millwork, rear decks on 3 levels, high ceilings, with recessed lighting, separate metering and washer dryers in each unit. Located in Oyster-Adams school district and walkable to abundant shops and restaurants and vibrant Adams Morgan.
Zillow last checked: 8 hours ago
Listing updated: December 07, 2023 at 06:15am
Listed by:
Martin Toews 202-255-9195,
Compass,
Co-Listing Agent: Jeffrey M Brier 202-255-9205,
Compass
Bought with:
Kornelia Stuphan, 0225188851
Long & Foster Real Estate, Inc.
Source: Bright MLS,MLS#: DCDC2105960
Facts & features
Interior
Bedrooms & bathrooms
- Bedrooms: 8
- Bathrooms: 7
- Full bathrooms: 7
- Main level bathrooms: 2
- Main level bedrooms: 2
Basement
- Area: 1127
Heating
- Forced Air, Central
Cooling
- Central Air, Electric
Appliances
- Included: Dishwasher, Disposal, Dryer, Microwave, Cooktop, Washer, Electric Water Heater
- Laundry: Dryer In Unit, Washer In Unit
Features
- Combination Kitchen/Dining, Upgraded Countertops, Primary Bath(s), Open Floorplan
- Flooring: Wood
- Basement: Front Entrance,Rear Entrance,English,Finished
- Has fireplace: No
Interior area
- Total structure area: 4,508
- Total interior livable area: 4,215 sqft
- Finished area above ground: 3,381
- Finished area below ground: 834
Property
Parking
- Total spaces: 1
- Parking features: Off Street
Accessibility
- Accessibility features: None
Features
- Levels: Four
- Stories: 4
- Patio & porch: Deck
- Pool features: None
Lot
- Size: 1,700 sqft
- Features: Urban Land-Sassafras-Chillum
Details
- Additional structures: Above Grade, Below Grade
- Parcel number: 2547//0031
- Zoning: R
- Special conditions: Standard
Construction
Type & style
- Home type: Townhouse
- Architectural style: Victorian
- Property subtype: Townhouse
Materials
- Brick
- Foundation: Other
Condition
- New construction: No
- Year built: 1900
- Major remodel year: 2014
Utilities & green energy
- Sewer: Public Sewer
- Water: Public
Community & neighborhood
Location
- Region: Washington
- Subdivision: Kalorama
Other
Other facts
- Listing agreement: Exclusive Right To Sell
- Ownership: Fee Simple
Price history
| Date | Event | Price |
|---|---|---|
| 12/7/2023 | Sold | $2,095,000-6.8%$497/sqft |
Source: | ||
| 11/9/2023 | Contingent | $2,249,000$534/sqft |
Source: | ||
| 9/13/2023 | Price change | $2,249,000-6.1%$534/sqft |
Source: | ||
| 7/27/2023 | Listed for sale | $2,395,000+27.7%$568/sqft |
Source: | ||
| 3/18/2014 | Sold | $1,875,000-6%$445/sqft |
Source: Public Record Report a problem | ||
Public tax history
| Year | Property taxes | Tax assessment |
|---|---|---|
| 2025 | $16,813 +16.2% | $1,978,050 +16.2% |
| 2024 | $14,466 +3.5% | $1,701,930 +3.5% |
| 2023 | $13,983 +2.4% | $1,645,030 +2.4% |
Find assessor info on the county website
Neighborhood: Adams Morgan
Nearby schools
GreatSchools rating
- 7/10Oyster-Adams Bilingual SchoolGrades: PK-8Distance: 0.6 mi
- 7/10Jackson-Reed High SchoolGrades: 9-12Distance: 2.5 mi
- 4/10H.D. Cooke Elementary SchoolGrades: PK-5Distance: 0.4 mi
Schools provided by the listing agent
- District: District Of Columbia Public Schools
Source: Bright MLS. This data may not be complete. We recommend contacting the local school district to confirm school assignments for this home.
Sell with ease on Zillow
Get a Zillow Showcase℠ listing at no additional cost and you could sell for —faster.
$2,619,500
2% more+$52,390
With Zillow Showcase(estimated)$2,671,890



