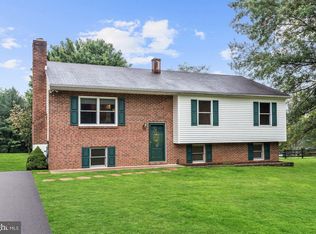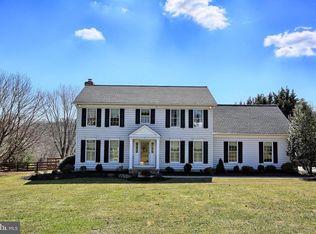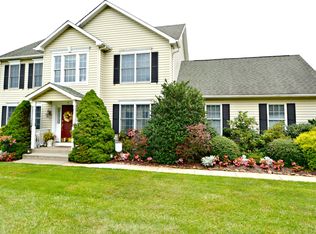Stone Front Split Foyer, Open Concept with 4 bedrooms and 3 full bathrooms. Completely remodeled in 2016 with Gourmet Kitchen, Stainless Steel Appliances, Quartz Counters, and Island. Spa-like bathrooms with updated Tile and Fixtures. Huge Sunroom with tons of Natural Light. Enormous Wetbar and Family/Game Room on Lower Level that walks out to a Paved Patio on a 1.1-acre flat open yard. Two Wood Burning Fireplaces. The list of upgrades is endless.. Check it out because it won't last long!
This property is off market, which means it's not currently listed for sale or rent on Zillow. This may be different from what's available on other websites or public sources.


