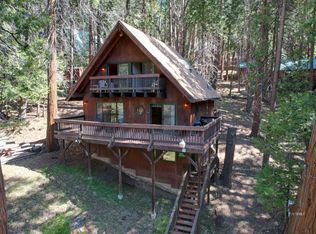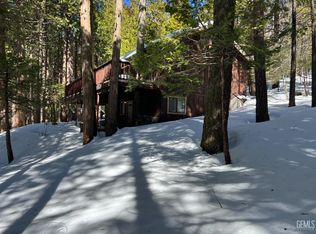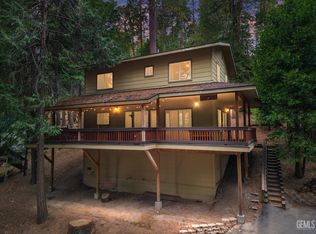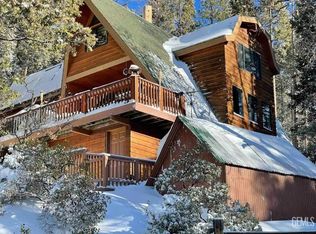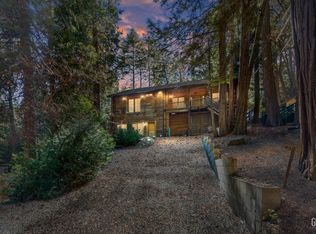Beautiful furnished cabin close to Lake Isabella, Kern River. Beautiful spacious cabin with quality construction & finishes offers 2,558 sf. with 3 bedrooms & 2 baths located in the quaint community of Alta Sierra approx. 10 minutes from Lake Isabella & the Mighty Kern River. Right out your front door you can enjoy fresh mountain air, picturesque views with trees, & wildlife. The 2nd floor of this home provides an open floor plan including a stunning kitchen with beautifully tiled counter tops, breakfast bar with seating & a warm, comfortable living room with beautiful cathedral ceilings, an elegant stone fireplace & windows that wrap the room for amazing views of the mountains & trees. The laundry room just off the kitchen includes the washer, dryer & storage area. The guest bath & bedroom are also on this 2nd level. On the upper level you can walk out onto the deck and enjoy the great outdoors from the spacious main bedroom that includes an en suite. The lower level of this home is perfect for an office, gym, or game room. The 3rd bedroom & loft are also on the lower level. The driveway is paved & there is a 2 car partially enclosed carport & plenty of storage in the adjacent shed. The road is plowed so you can enjoy all 4 Seasons!!
For sale
$339,000
1929 Alta Sierra Rd, Wofford Heights, CA 93285
3beds
2,558sqft
Est.:
Single Family Residence
Built in 1991
6,969.6 Square Feet Lot
$314,600 Zestimate®
$133/sqft
$-- HOA
What's special
Elegant stone fireplaceEn suiteStunning kitchenPicturesque views with treesBeautifully tiled counter topsSpacious main bedroomBeautiful cathedral ceilings
- 168 days |
- 432 |
- 24 |
Likely to sell faster than
Zillow last checked: 8 hours ago
Listing updated: September 13, 2025 at 10:07am
Listed by:
Christine Hodge-Delgado (661)432-9576,
Miramar International - Kernville
Source: Southern Sierra,MLS#: 2607558
Tour with a local agent
Facts & features
Interior
Bedrooms & bathrooms
- Bedrooms: 3
- Bathrooms: 2
- 3/4 bathrooms: 2
Heating
- Pellet Stove, Wood Burning Stove
Cooling
- None
Appliances
- Included: Freezer, Water Heater- Propane, Dishwasher, Microwave, Oven/Range, Refrigerator, Washer/Dryer
- Laundry: Washer Hookup
Features
- Vaulted Ceiling(s), Ceiling Fan(s), Fixtures, Furniture
- Flooring: Tile, Carpet
- Windows: Window Coverings
- Basement: Partial,Walk-Out Access,Finished
- Fireplace features: Pellet Stove, Wood Burning Stove
Interior area
- Total structure area: 2,558
- Total interior livable area: 2,558 sqft
Property
Features
- Levels: 3 story above ground
- Stories: 3
- Patio & porch: Deck, Patio- Covered
- Exterior features: Lighting
- Has view: Yes
- View description: Mountain(s)
Lot
- Size: 6,969.6 Square Feet
- Features: Landscape- Partial, Sprinklers- Automatic, Trees
Details
- Additional structures: Shed(s)
- Parcel number: 05309211
- Zoning description: R-1
Construction
Type & style
- Home type: SingleFamily
- Property subtype: Single Family Residence
Materials
- Wood
- Roof: Composition
Condition
- Year built: 1991
Utilities & green energy
- Electric: Power: Line On Meter, Power Source: City/Municipal
- Gas: Propane: Plumbed
- Sewer: Septic Tank
- Water: Water: Water Company
- Utilities for property: Wired for Cable
Community & HOA
Community
- Subdivision: Alta Sierra
Location
- Region: Wofford Heights
Financial & listing details
- Price per square foot: $133/sqft
- Tax assessed value: $281,430
- Annual tax amount: $3,406
- Date on market: 9/13/2025
Estimated market value
$314,600
$299,000 - $330,000
$2,022/mo
Price history
Price history
| Date | Event | Price |
|---|---|---|
| 9/13/2025 | Listed for sale | $339,000$133/sqft |
Source: | ||
| 7/11/2025 | Listing removed | $339,000$133/sqft |
Source: | ||
| 4/16/2025 | Listed for sale | $339,000$133/sqft |
Source: | ||
| 3/23/2025 | Pending sale | $339,000$133/sqft |
Source: | ||
| 1/11/2025 | Listed for sale | $339,000-2.9%$133/sqft |
Source: | ||
| 10/10/2024 | Listing removed | $349,000-2.8%$136/sqft |
Source: | ||
| 9/8/2024 | Listed for sale | $359,000+38.1%$140/sqft |
Source: | ||
| 8/28/2020 | Sold | $260,000-3.5%$102/sqft |
Source: | ||
| 8/25/2020 | Pending sale | $269,500$105/sqft |
Source: Miramar International #2216843 Report a problem | ||
| 7/16/2020 | Listed for sale | $269,500$105/sqft |
Source: Miramar International #2216843 Report a problem | ||
| 7/15/2020 | Pending sale | $269,500$105/sqft |
Source: Miramar International #2216843 Report a problem | ||
| 7/15/2020 | Listed for sale | $269,500$105/sqft |
Source: Miramar International #2216843 Report a problem | ||
| 6/10/2020 | Pending sale | $269,500$105/sqft |
Source: Miramar International #2216843 Report a problem | ||
| 6/1/2020 | Listed for sale | $269,500-14.4%$105/sqft |
Source: Miramar International #2216843 Report a problem | ||
| 9/9/2019 | Listing removed | $315,000$123/sqft |
Source: Miramar International #2216843 Report a problem | ||
| 3/9/2019 | Listed for sale | $315,000+9%$123/sqft |
Source: Miramar International #2216843 Report a problem | ||
| 8/4/2018 | Listing removed | $289,000$113/sqft |
Source: Stratton Davis Realty #21801497 Report a problem | ||
| 5/10/2018 | Price change | $289,000-3.3%$113/sqft |
Source: Stratton Davis Realty #2214833 Report a problem | ||
| 2/1/2018 | Listed for sale | $299,000-10.7%$117/sqft |
Source: Stratton Davis Realty #2214833 Report a problem | ||
| 12/14/2016 | Listing removed | $335,000$131/sqft |
Source: Alta Sierra Land Co. #2214833 Report a problem | ||
| 6/14/2016 | Listed for sale | $335,000-1.2%$131/sqft |
Source: Alta Sierra Land Co. #2214833 Report a problem | ||
| 7/31/2015 | Sold | $339,000$133/sqft |
Source: Public Record Report a problem | ||
| 4/17/2015 | Price change | $339,000-3.7%$133/sqft |
Source: Owner Report a problem | ||
| 5/14/2014 | Listed for sale | $352,000-10.9%$138/sqft |
Source: Alta Sierra Land Co. #2213553 Report a problem | ||
| 12/9/2013 | Listing removed | $395,000+80.4%$154/sqft |
Source: Owner Report a problem | ||
| 9/5/2003 | Sold | $219,000+146.1%$86/sqft |
Source: Public Record Report a problem | ||
| 4/4/2000 | Sold | $89,000+60.3%$35/sqft |
Source: Public Record Report a problem | ||
| 8/30/1994 | Sold | $55,524$22/sqft |
Source: Public Record Report a problem | ||
Public tax history
Public tax history
| Year | Property taxes | Tax assessment |
|---|---|---|
| 2025 | $3,406 +2.7% | $281,430 +2% |
| 2024 | $3,317 +2.5% | $275,913 +2% |
| 2023 | $3,238 +2.7% | $270,504 +2% |
| 2022 | $3,152 | $265,200 +2% |
| 2021 | -- | $260,000 -29.1% |
| 2020 | $4,274 +1.6% | $366,942 |
| 2019 | $4,206 +2.3% | $366,942 +4% |
| 2018 | $4,110 +1% | $352,695 +2% |
| 2017 | $4,068 +6.9% | $345,780 +2% |
| 2016 | $3,807 +22.3% | $339,000 +20.5% |
| 2015 | $3,113 +1.8% | $281,216 +2% |
| 2014 | $3,057 | $275,709 +0.5% |
| 2013 | -- | $274,464 +2% |
| 2012 | $2,928 +3% | $269,084 +2% |
| 2011 | $2,843 +0.2% | $263,810 +0.8% |
| 2010 | $2,836 +0.2% | $261,840 -0.2% |
| 2009 | $2,829 +2.8% | $262,463 +2% |
| 2008 | $2,752 +2.3% | $257,318 +2% |
| 2007 | $2,690 +2.3% | $252,274 +2% |
| 2006 | $2,631 +2.1% | $247,329 +2% |
| 2005 | $2,577 +11.1% | $242,480 +8.6% |
| 2004 | $2,320 +131.2% | $223,380 +120% |
| 2003 | $1,003 | $101,536 +9.7% |
| 2002 | $1,003 +1.8% | $92,595 +2% |
| 2001 | $985 | $90,780 -38.6% |
| 2000 | -- | $147,862 |
Find assessor info on the county website
BuyAbility℠ payment
Est. payment
$1,931/mo
Principal & interest
$1578
Property taxes
$353
Climate risks
Neighborhood: Alta Sierra
Nearby schools
GreatSchools rating
- 3/10Kernville Elementary SchoolGrades: K-5Distance: 7.6 mi
- 5/10Woodrow Wallace Middle SchoolGrades: 6-8Distance: 9.7 mi
- 3/10Kern Valley High SchoolGrades: 9-12Distance: 9.6 mi
Schools provided by the listing agent
- Elementary: Kernville Union
- Middle: Woodrow Wallace
- High: Kern Valley
Source: Southern Sierra. This data may not be complete. We recommend contacting the local school district to confirm school assignments for this home.
