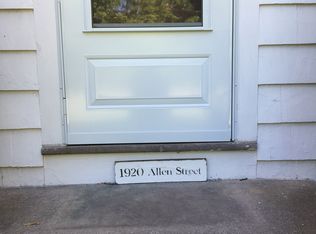Sprawling Ranch with finished walk-out basement on a double lot. Hardwood floors in most rooms on 1st floor. Fireplace in Living Room and Family Room. Updated Kitchen with dining area. Screen porch off kitchen to private patio area. Lower level has 2 bedrms, bath and fam rm with FP.Laundry rm is on 1st floor but cld go in basemt. Newer: patio, driveway, electric and septic. 2 car attached garage and a 2 car detached garage.
This property is off market, which means it's not currently listed for sale or rent on Zillow. This may be different from what's available on other websites or public sources.
