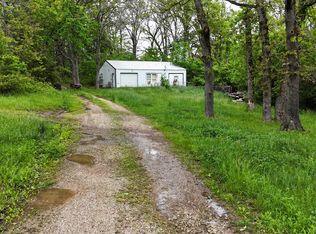This beautiful home sits on a property of 108 acres and is very secluded. The property has many outbuildings and two workshops with heat and air. The workshops are 24x24 and 16x32. There is also a 50x30 airplane hanger. This property has two ponds, pasture, and woods. There are abundant deer and turkey for hunting. The home has a family room off the kitchen. The kitchen has beautiful oak cabinets and all the appliances stay with the home. There is a wood burning stove in the family room, a wood fireplace in the formal living room, and a dining room that is right off the living room.
This property is off market, which means it's not currently listed for sale or rent on Zillow. This may be different from what's available on other websites or public sources.
