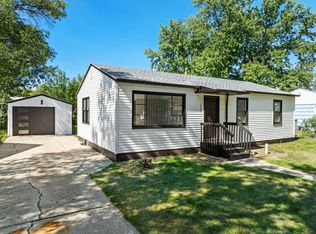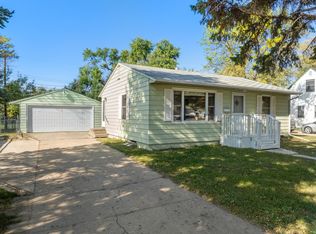Check out this spacious and well-kept 4 bedroom, 1.75 bath home in a great NW neighborhood with easy access to many amenities. The main floor of this home boasts a large kitchen with eat-in dining area. The kitchen has ample appeal with the layout and cabinetry. There is also built in storage on the wall and an appealing hanging rack for pots and pans. Off the kitchen and dining area is the large and bright living room. This inviting area features a unique cove ceiling to add extra detail to the space. There are newly redone wood floors on the first floor. There are also 2 bedrooms on this level of the home and an updated bathroom. The upper level is where you will find the oversized master bedroom and the 4th bedroom. The finished basement offers an abundant amount of storage space! The family room has an electric fireplace that is built into the shelving unit on the wall. Off the family room is a work shop with a work bench and more storage space. There is also a ¾ bathroom in the basement and the laundry room. The laundry room features additional storage space and a convenient utility sink. Outside, take advantage of the large partially fenced yard complete with a storage shed, sandbox, and garden area. The double detached garage will also be a pleasing feature! It comes with a heater and built in radio. The home has newer shingles, windows, and siding. Also, a brand new water heater. Call today for a showing on this great home!
This property is off market, which means it's not currently listed for sale or rent on Zillow. This may be different from what's available on other websites or public sources.


