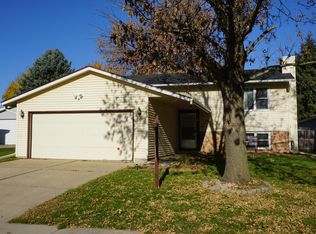Closed
$245,000
1929 44th St NW, Rochester, MN 55901
4beds
1,852sqft
Single Family Residence
Built in 1981
6,969.6 Square Feet Lot
$278,700 Zestimate®
$132/sqft
$2,119 Estimated rent
Home value
$278,700
$265,000 - $293,000
$2,119/mo
Zestimate® history
Loading...
Owner options
Explore your selling options
What's special
Welcome to this split-level charmer in the popular community of NW Rochester, located minutes from local schools, shops, and dining. Built in 1981, this 4 bed / 2 bath home offers an open concept living area, walk-in closets, and a XL, 36’ deep, 2-car garage that has enough room for all your outdoor toys and vehicles. With an ideal layout and a large backyard space and deck, this home is perfect for a growing family or investment property. Come and fall in love with the opportunity to own in a great location at a reasonable price!
Zillow last checked: 8 hours ago
Listing updated: May 06, 2025 at 09:10am
Listed by:
Emily Doherty 507-513-3211,
Coldwell Banker Realty
Bought with:
Allison L Vaith
Counselor Realty of Rochester
Source: NorthstarMLS as distributed by MLS GRID,MLS#: 6318152
Facts & features
Interior
Bedrooms & bathrooms
- Bedrooms: 4
- Bathrooms: 2
- Full bathrooms: 1
- 3/4 bathrooms: 1
Bedroom 1
- Level: Upper
- Area: 156 Square Feet
- Dimensions: 13X12
Bedroom 2
- Level: Upper
- Area: 130 Square Feet
- Dimensions: 10X13
Bedroom 3
- Level: Lower
- Area: 90 Square Feet
- Dimensions: 9X10
Bedroom 4
- Level: Lower
- Area: 110 Square Feet
- Dimensions: 10X11
Bathroom
- Level: Upper
- Area: 45 Square Feet
- Dimensions: 5X9
Bathroom
- Level: Lower
- Area: 40 Square Feet
- Dimensions: 5X8
Deck
- Level: Upper
- Area: 280 Square Feet
- Dimensions: 20X14
Dining room
- Level: Upper
- Area: 132 Square Feet
- Dimensions: 11X12
Family room
- Level: Lower
- Area: 242 Square Feet
- Dimensions: 11X22
Foyer
- Level: Main
- Area: 49 Square Feet
- Dimensions: 7X7
Garage
- Level: Main
- Area: 864 Square Feet
- Dimensions: 24X36
Kitchen
- Level: Upper
- Area: 81 Square Feet
- Dimensions: 9X9
Living room
- Level: Upper
- Area: 143 Square Feet
- Dimensions: 11x13
Utility room
- Level: Lower
- Area: 70 Square Feet
- Dimensions: 7X10
Heating
- Forced Air
Cooling
- Central Air
Appliances
- Included: Dishwasher, Dryer, Gas Water Heater, Microwave, Range, Refrigerator, Water Softener Owned
Features
- Basement: Block,Daylight,Finished,Full,Sump Pump
Interior area
- Total structure area: 1,852
- Total interior livable area: 1,852 sqft
- Finished area above ground: 970
- Finished area below ground: 882
Property
Parking
- Total spaces: 2
- Parking features: Detached, Concrete, Storage
- Garage spaces: 2
- Details: Garage Dimensions (24x36)
Accessibility
- Accessibility features: None
Features
- Levels: Multi/Split
- Patio & porch: Deck
- Fencing: Chain Link,Partial
Lot
- Size: 6,969 sqft
- Dimensions: 64 x 110
- Features: Many Trees
Details
- Foundation area: 882
- Parcel number: 741531024353
- Zoning description: Residential-Single Family
Construction
Type & style
- Home type: SingleFamily
- Property subtype: Single Family Residence
Materials
- Wood Siding, Block
- Roof: Asphalt
Condition
- Age of Property: 44
- New construction: No
- Year built: 1981
Utilities & green energy
- Electric: Circuit Breakers, Power Company: Rochester Public Utilities
- Gas: Natural Gas
- Sewer: City Sewer - In Street
- Water: City Water - In Street
Community & neighborhood
Location
- Region: Rochester
- Subdivision: Western 4th Sub
HOA & financial
HOA
- Has HOA: No
Other
Other facts
- Road surface type: Paved
Price history
| Date | Event | Price |
|---|---|---|
| 4/5/2024 | Listing removed | $265,000+8.2%$143/sqft |
Source: NorthstarMLS as distributed by MLS GRID #6318152 Report a problem | ||
| 4/4/2023 | Sold | $245,000-7.5%$132/sqft |
Source: | ||
| 3/7/2023 | Pending sale | $265,000$143/sqft |
Source: | ||
| 1/18/2023 | Price change | $265,000-1.9%$143/sqft |
Source: NorthstarMLS as distributed by MLS GRID #6318152 Report a problem | ||
| 1/9/2023 | Listed for sale | $270,000+126.9%$146/sqft |
Source: NorthstarMLS as distributed by MLS GRID #6318152 Report a problem | ||
Public tax history
| Year | Property taxes | Tax assessment |
|---|---|---|
| 2025 | $3,444 +24.7% | $263,500 +7% |
| 2024 | $2,762 | $246,300 +13.5% |
| 2023 | -- | $217,000 -2.1% |
Find assessor info on the county website
Neighborhood: Cimarron
Nearby schools
GreatSchools rating
- 6/10Overland Elementary SchoolGrades: PK-5Distance: 1.3 mi
- 5/10John Marshall Senior High SchoolGrades: 8-12Distance: 2.5 mi
- 3/10Dakota Middle SchoolGrades: 6-8Distance: 3.1 mi
Schools provided by the listing agent
- Elementary: Overland
- Middle: Dakota
- High: John Marshall
Source: NorthstarMLS as distributed by MLS GRID. This data may not be complete. We recommend contacting the local school district to confirm school assignments for this home.
Get a cash offer in 3 minutes
Find out how much your home could sell for in as little as 3 minutes with a no-obligation cash offer.
Estimated market value$278,700
Get a cash offer in 3 minutes
Find out how much your home could sell for in as little as 3 minutes with a no-obligation cash offer.
Estimated market value
$278,700
