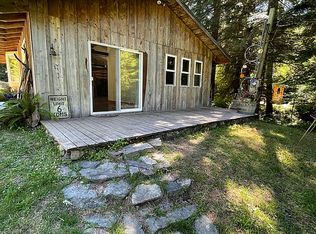Sold
$549,000
19289 Upper Cow Creek Rd, Azalea, OR 97410
3beds
2,443sqft
Residential, Single Family Residence
Built in 1965
21.58 Acres Lot
$570,700 Zestimate®
$225/sqft
$2,110 Estimated rent
Home value
$570,700
$525,000 - $622,000
$2,110/mo
Zestimate® history
Loading...
Owner options
Explore your selling options
What's special
Stunning 21.5-acre property situated in the Azalea countryside. Property includes Merchantable timber, access to Cow Creek and Jordan Ditch, large, fenced garden area. Interior of home includes beamed ceilings, open floor plan with kitchen, dining room and living room on main level. Primary bedroom and bathroom on main level! Upstairs includes 2 additional bedrooms, 1 bathroom and large bonus room. Covered deck and patio give amazing views of your own piece of paradise.
Zillow last checked: 8 hours ago
Listing updated: June 28, 2023 at 10:17am
Listed by:
Nick Shivers 503-389-0821,
Keller Williams PDX Central,
Matthew Umberger 541-730-7121,
Keller Williams PDX Central
Bought with:
Ryan Kelly, 201246202
Whitetail Properties Real Estate LLC
Source: RMLS (OR),MLS#: 23086272
Facts & features
Interior
Bedrooms & bathrooms
- Bedrooms: 3
- Bathrooms: 2
- Full bathrooms: 2
- Main level bathrooms: 1
Primary bedroom
- Features: Bathroom, Closet, Laminate Flooring
- Level: Main
- Area: 285
- Dimensions: 15 x 19
Bedroom 2
- Features: Closet, Laminate Flooring
- Level: Upper
- Area: 247
- Dimensions: 19 x 13
Bedroom 3
- Features: Closet, Laminate Flooring
- Level: Upper
- Area: 247
- Dimensions: 19 x 13
Dining room
- Features: Great Room, Wallto Wall Carpet
- Level: Main
- Area: 154
- Dimensions: 14 x 11
Family room
- Features: Laminate Flooring
- Level: Upper
- Area: 442
- Dimensions: 17 x 26
Kitchen
- Features: Island, Free Standing Range, Free Standing Refrigerator
- Level: Main
- Area: 210
- Width: 15
Living room
- Features: Beamed Ceilings, Fireplace, Great Room, Wallto Wall Carpet
- Level: Main
- Area: 270
- Dimensions: 10 x 27
Heating
- Baseboard, Other, Wood Stove, Fireplace(s)
Appliances
- Included: Free-Standing Range, Free-Standing Refrigerator, Electric Water Heater
- Laundry: Laundry Room
Features
- High Ceilings, Closet, Great Room, Kitchen Island, Beamed Ceilings, Bathroom
- Flooring: Laminate, Vinyl, Wall to Wall Carpet
- Windows: Double Pane Windows
- Basement: Crawl Space,Dirt Floor
- Number of fireplaces: 1
- Fireplace features: Wood Burning
Interior area
- Total structure area: 2,443
- Total interior livable area: 2,443 sqft
Property
Parking
- Parking features: Driveway
- Has uncovered spaces: Yes
Features
- Levels: Two
- Stories: 2
- Patio & porch: Covered Deck
- Exterior features: Garden, Yard
- Fencing: Cross Fenced,Fenced
- Has view: Yes
- View description: Creek/Stream, Mountain(s), Trees/Woods
- Has water view: Yes
- Water view: Creek/Stream
- Waterfront features: Creek, Other
- Body of water: Cow Cr, Jordan Ditch
Lot
- Size: 21.58 Acres
- Features: Merchantable Timber, Private, Sloped, Trees, Acres 20 to 50
Details
- Additional structures: Barn
- Parcel number: R50751
- Zoning: AW
Construction
Type & style
- Home type: SingleFamily
- Property subtype: Residential, Single Family Residence
Materials
- Lap Siding
- Foundation: Block
- Roof: Metal
Condition
- Resale
- New construction: No
- Year built: 1965
Utilities & green energy
- Sewer: Standard Septic
- Water: Other
- Utilities for property: DSL
Community & neighborhood
Location
- Region: Azalea
Other
Other facts
- Listing terms: Cash,Conventional,FHA,USDA Loan,VA Loan
- Road surface type: Paved
Price history
| Date | Event | Price |
|---|---|---|
| 6/28/2023 | Sold | $549,000$225/sqft |
Source: | ||
| 4/1/2023 | Pending sale | $549,000$225/sqft |
Source: | ||
| 2/13/2023 | Listed for sale | $549,000-8.3%$225/sqft |
Source: | ||
| 1/31/2023 | Listing removed | -- |
Source: | ||
| 8/22/2022 | Price change | $599,000-7.8%$245/sqft |
Source: | ||
Public tax history
| Year | Property taxes | Tax assessment |
|---|---|---|
| 2024 | $1,578 +2.8% | $166,130 +2.9% |
| 2023 | $1,535 +6.1% | $161,522 +2.8% |
| 2022 | $1,446 +3.9% | $157,047 +2.8% |
Find assessor info on the county website
Neighborhood: 97410
Nearby schools
GreatSchools rating
- NAGlendale Elementary SchoolGrades: K-8Distance: 21.8 mi
- 4/10Glendale Community Charter SchoolGrades: PK-12Distance: 21.1 mi
Schools provided by the listing agent
- Elementary: Glendale
- Middle: Glendale
- High: Glendale
Source: RMLS (OR). This data may not be complete. We recommend contacting the local school district to confirm school assignments for this home.

Get pre-qualified for a loan
At Zillow Home Loans, we can pre-qualify you in as little as 5 minutes with no impact to your credit score.An equal housing lender. NMLS #10287.
