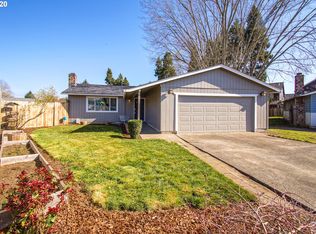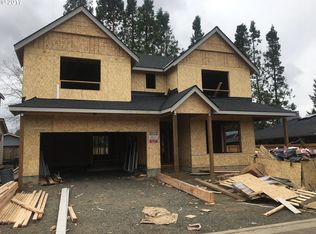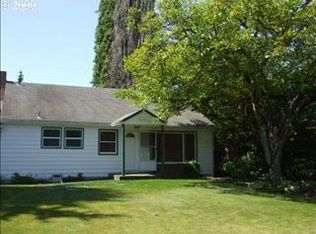Sold
$542,500
19280 SW Kinnaman Rd, Beaverton, OR 97078
3beds
1,390sqft
Residential, Single Family Residence
Built in 1931
0.35 Acres Lot
$527,200 Zestimate®
$390/sqft
$2,431 Estimated rent
Home value
$527,200
$501,000 - $554,000
$2,431/mo
Zestimate® history
Loading...
Owner options
Explore your selling options
What's special
This beautifully maintained home sits on 1/3 of an acre with room to grow. Enjoy one level living with three bedrooms and two baths in a park-like setting. Complete kitchen remodel was done in 2021. Don't miss the detached shop, it's perfect for a small business or hobby and crafts. 200 amp electric service, fenced back-yard, newly installed HVAC heat pump, metal roof.
Zillow last checked: 8 hours ago
Listing updated: June 30, 2023 at 11:00am
Listed by:
Jeff Cooke 503-803-3826,
Keller Williams Realty Portland Premiere
Bought with:
Dorothea Chakos, 201225991
Berkshire Hathaway HomeServices NW Real Estate
Source: RMLS (OR),MLS#: 23234234
Facts & features
Interior
Bedrooms & bathrooms
- Bedrooms: 3
- Bathrooms: 2
- Full bathrooms: 2
- Main level bathrooms: 2
Primary bedroom
- Features: Bathroom, Vaulted Ceiling
- Level: Main
- Area: 126
- Dimensions: 14 x 9
Bedroom 2
- Level: Main
- Area: 99
- Dimensions: 11 x 9
Bedroom 3
- Level: Main
- Area: 110
- Dimensions: 11 x 10
Dining room
- Level: Main
- Area: 162
- Dimensions: 18 x 9
Kitchen
- Level: Main
- Area: 132
- Width: 11
Living room
- Features: Laminate Flooring
- Level: Main
- Area: 252
- Dimensions: 18 x 14
Heating
- Forced Air, Heat Pump
Cooling
- Heat Pump
Appliances
- Included: Dishwasher, Free-Standing Range, Free-Standing Refrigerator, Range Hood, Electric Water Heater, ENERGY STAR Qualified Water Heater
Features
- Bathroom, Vaulted Ceiling(s), Kitchen Island, Quartz
- Flooring: Laminate
- Windows: Vinyl Frames
- Basement: Crawl Space
Interior area
- Total structure area: 1,390
- Total interior livable area: 1,390 sqft
Property
Parking
- Total spaces: 2
- Parking features: Driveway, Detached
- Garage spaces: 2
- Has uncovered spaces: Yes
Features
- Levels: One
- Stories: 1
- Patio & porch: Covered Patio, Patio, Porch
- Exterior features: Yard
- Fencing: Fenced
Lot
- Size: 0.35 Acres
- Features: Level, SqFt 15000 to 19999
Details
- Additional structures: ToolShed
- Parcel number: R363332
- Zoning: R
Construction
Type & style
- Home type: SingleFamily
- Property subtype: Residential, Single Family Residence
Materials
- Cedar
- Foundation: Stem Wall
- Roof: Metal
Condition
- Updated/Remodeled
- New construction: No
- Year built: 1931
Utilities & green energy
- Sewer: Public Sewer
- Water: Public
- Utilities for property: Cable Connected
Green energy
- Indoor air quality: Lo VOC Material
Community & neighborhood
Location
- Region: Beaverton
Other
Other facts
- Listing terms: Cash,Conventional,FHA,VA Loan
- Road surface type: Paved
Price history
| Date | Event | Price |
|---|---|---|
| 6/30/2023 | Sold | $542,500+9.6%$390/sqft |
Source: | ||
| 6/2/2023 | Pending sale | $495,000$356/sqft |
Source: | ||
| 5/30/2023 | Listed for sale | $495,000$356/sqft |
Source: | ||
Public tax history
| Year | Property taxes | Tax assessment |
|---|---|---|
| 2025 | $3,454 +4.4% | $182,780 +3% |
| 2024 | $3,310 +24.9% | $177,460 +20.8% |
| 2023 | $2,651 +3.3% | $146,930 +3% |
Find assessor info on the county website
Neighborhood: Aloha
Nearby schools
GreatSchools rating
- 2/10Kinnaman Elementary SchoolGrades: K-5Distance: 0.1 mi
- 2/10Mountain View Middle SchoolGrades: 6-8Distance: 1.1 mi
- 5/10Aloha High SchoolGrades: 9-12Distance: 0.4 mi
Schools provided by the listing agent
- Elementary: Kinnaman
- Middle: Mountain View
- High: Aloha
Source: RMLS (OR). This data may not be complete. We recommend contacting the local school district to confirm school assignments for this home.
Get a cash offer in 3 minutes
Find out how much your home could sell for in as little as 3 minutes with a no-obligation cash offer.
Estimated market value
$527,200
Get a cash offer in 3 minutes
Find out how much your home could sell for in as little as 3 minutes with a no-obligation cash offer.
Estimated market value
$527,200


