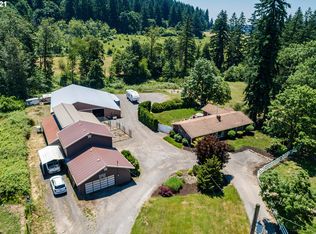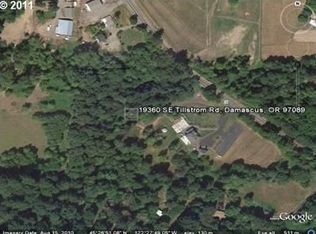Spacious, remodeled farmhouse in Damascus sitting on 4 acres with 3 bedrooms/ 2 full bathrooms plus large bonus room upstairs and 1 bedroom/1 bathroom on the main level with deck off Kitchen. 5 bay shop with separate driveway, water/power(40x60). Shop nearest to home has two bays with sliding doors (24x36) water/power PLUS studio in back with separate entrance plumbed for a full bathroom would make a fabulous ADU or Guest Quarters once finished.
This property is off market, which means it's not currently listed for sale or rent on Zillow. This may be different from what's available on other websites or public sources.

