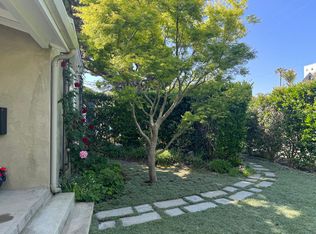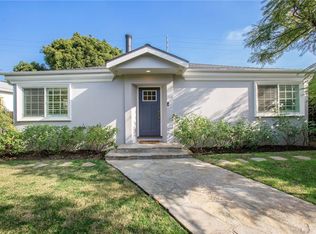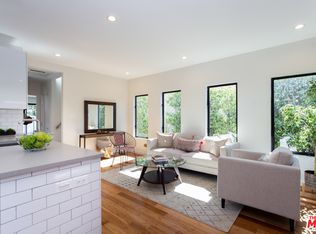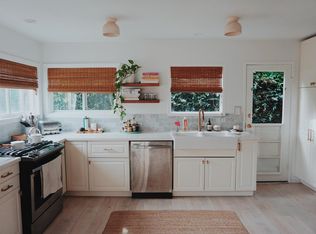Sold for $1,310,000 on 02/14/25
$1,310,000
1928 Walgrove Ave, Los Angeles, CA 90066
3beds
1,048sqft
Residential, Single Family Residence
Built in 1948
2,491.63 Square Feet Lot
$1,267,200 Zestimate®
$1,250/sqft
$6,542 Estimated rent
Home value
$1,267,200
$1.15M - $1.39M
$6,542/mo
Zestimate® history
Loading...
Owner options
Explore your selling options
What's special
Charming remodeled traditional seamlessly blends modern sophistication with timeless Southern California living. A striking modern wood fence frames the property, complementing the beautifully manicured front yard and lush greenery. The inviting patio is perfect for enjoying morning coffee or evening sunsets. Step inside to a bright and airy living room bathed in natural light from expansive new windows. Warm laminate wood flooring and recessed lighting set the stage for both relaxation and entertaining. The space flows effortlessly into a stunning dining area and gourmet kitchen. Anchored by Calacatta quartz countertops, white shaker cabinets, and an Isola Capri polished ceramic tile backsplash, the kitchen is a chef's dream equipped with state-of-the-art stainless steel appliances and designed for both style and functionality. The spacious primary suite is a private retreat featuring sliding glass doors that open to an outdoor space, a large mirrored closet, and an elegant en suite bathroom. The en suite is a sanctuary, boasting Everest White Porcelain Tile, a frameless glass shower with La Belle Purity Hexagon Mosaic accents, and a Huckleberry double-sink vanity with a white engineered stone top. The additional hallway bathroom is equally refined, featuring Forum Ivory Porcelain Tile floors and Artisan Frost Ceramic Tile. The versatile second bedroom is bright and inviting, perfect for guests, a home office, or a creative studio. It is complete with large windows, laminate wood flooring, and a mirrored closet. The backyard is a private oasis, featuring a low-maintenance paved patio ideal for entertaining. A versatile 206 sq ft detached structure is perfect as a home office, art studio, or creative space. New roof, new windows, and a sleek, energy-efficient new HVAC system enhance this home, making it the epitome of comfort and functionality. Surrounded by clean modern fencing and a lush green lawn, this outdoor space provides tranquility and adaptability to suit any lifestyle. (Main home 2+2 with approx. 842sf. Bonus room off garage is approx. 206sf.) This is a MUST SEE!
Zillow last checked: 8 hours ago
Listing updated: February 16, 2025 at 10:22am
Listed by:
Keith Scaduto DRE # 01903784 310-850-7992,
Coldwell Banker Realty 310-777-6200
Bought with:
Charles Fisher, DRE # 01731424
Estate Properties
Source: CLAW,MLS#: 25-478613
Facts & features
Interior
Bedrooms & bathrooms
- Bedrooms: 3
- Bathrooms: 2
- Full bathrooms: 1
- 3/4 bathrooms: 1
Heating
- Central
Cooling
- Air Conditioning
Appliances
- Included: Oven, Range, Microwave, Dishwasher, Range/Oven, Refrigerator, Gas Water Heater
- Laundry: In Unit
Features
- Flooring: Laminate, Tile
- Has fireplace: No
- Fireplace features: None
Interior area
- Total structure area: 1,048
- Total interior livable area: 1,048 sqft
Property
Parking
- Parking features: None
Features
- Levels: One
- Stories: 1
- Entry location: Main Level
- Pool features: None
- Spa features: None
- Has view: Yes
- View description: None
Lot
- Size: 2,491 sqft
- Dimensions: 25 x 100
Details
- Additional structures: Other
- Parcel number: 4245001008
- Zoning: LAR1
- Special conditions: Standard
Construction
Type & style
- Home type: SingleFamily
- Architectural style: Traditional
- Property subtype: Residential, Single Family Residence
Condition
- Year built: 1948
Community & neighborhood
Location
- Region: Los Angeles
Price history
| Date | Event | Price |
|---|---|---|
| 2/14/2025 | Sold | $1,310,000+0.8%$1,250/sqft |
Source: | ||
| 1/24/2025 | Pending sale | $1,299,900$1,240/sqft |
Source: | ||
| 1/10/2025 | Listed for sale | $1,299,900+34%$1,240/sqft |
Source: | ||
| 9/27/2024 | Sold | $970,000$926/sqft |
Source: Public Record | ||
Public tax history
| Year | Property taxes | Tax assessment |
|---|---|---|
| 2025 | $15,757 +524.7% | $970,000 +368.6% |
| 2024 | $2,522 +1.8% | $207,001 +2% |
| 2023 | $2,477 +4.8% | $202,943 +2% |
Find assessor info on the county website
Neighborhood: Mar Vista
Nearby schools
GreatSchools rating
- 9/10Beethoven Street Elementary SchoolGrades: K-5Distance: 0.4 mi
- 7/10Mark Twain Middle School and World Languages MagnetGrades: 6-8Distance: 0.3 mi
- 8/10Venice Senior High SchoolGrades: 9-12Distance: 0.5 mi
Get a cash offer in 3 minutes
Find out how much your home could sell for in as little as 3 minutes with a no-obligation cash offer.
Estimated market value
$1,267,200
Get a cash offer in 3 minutes
Find out how much your home could sell for in as little as 3 minutes with a no-obligation cash offer.
Estimated market value
$1,267,200



