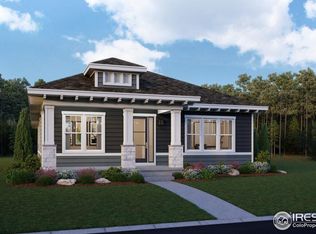Sold for $726,922 on 12/04/25
$726,922
1928 Squib Ln, Fort Collins, CO 80524
3beds
3,464sqft
Residential-Detached, Residential
Built in 2025
5,500 Square Feet Lot
$-- Zestimate®
$210/sqft
$2,317 Estimated rent
Home value
Not available
Estimated sales range
Not available
$2,317/mo
Zestimate® history
Loading...
Owner options
Explore your selling options
What's special
Builder & Lender Incentives Available - Inquire for Details! Final opportunity in the Courtyard Series by Thrive Home Builders! This thoughtfully designed home offers low-maintenance living in the vibrant Sonders Fort Collins community-perfect for those seeking comfort, efficiency, and meaningful social connections. The open-concept layout features a spacious dining area, large kitchen island, abundant cabinetry, and stainless-steel appliances. Two bedrooms on the main level, including a private primary suite, each with its own en-suite bath. Primary suite features an upscale bath with curbless shower entry. A finished basement adds a third bedroom, large rec room, and generous storage. Oversized alley-loaded 2-car garage and fenced yard-ideal for pets plus an oversized patio with gas line for your grill! Built for performance, this home includes energy-efficient systems such as a Mitsubishi Electric fresh air handler with heat module and outdoor compressor. Active radon mitigation system included and tested before closing. Enjoy access to Richards Lake and the unique lifestyle at Sonders-where walkable streets, community green spaces, and opportunities to connect with neighbors come standard. Model Homes open Fri-Sun 10am-5pm or by appointment. Structural and design options have been selected for this home; scheduled to be completed approx. December 2025.
Zillow last checked: 8 hours ago
Listing updated: December 04, 2025 at 02:01pm
Listed by:
Kathy Beck 970-213-8475,
Group Harmony,
Matthew Thompson 970-443-9910,
Group Centerra
Bought with:
Non-IRES Agent
Non-IRES
Source: IRES,MLS#: 1026542
Facts & features
Interior
Bedrooms & bathrooms
- Bedrooms: 3
- Bathrooms: 4
- Full bathrooms: 2
- 3/4 bathrooms: 1
- 1/2 bathrooms: 1
- Main level bedrooms: 2
Primary bedroom
- Area: 224
- Dimensions: 16 x 14
Bedroom 2
- Area: 132
- Dimensions: 12 x 11
Bedroom 3
- Area: 132
- Dimensions: 12 x 11
Dining room
- Area: 176
- Dimensions: 16 x 11
Kitchen
- Area: 256
- Dimensions: 16 x 16
Heating
- Forced Air
Cooling
- Central Air, Ceiling Fan(s), Attic Fan
Appliances
- Included: Gas Range/Oven, Self Cleaning Oven, Dishwasher, Microwave, Disposal
- Laundry: Washer/Dryer Hookups, Main Level
Features
- Satellite Avail, Eat-in Kitchen, Separate Dining Room, Open Floorplan, Walk-In Closet(s), Kitchen Island, High Ceilings, Open Floor Plan, Walk-in Closet, 9ft+ Ceilings
- Flooring: Tile, Carpet
- Windows: Double Pane Windows
- Basement: Full,Partially Finished,Built-In Radon,Sump Pump
- Has fireplace: Yes
- Fireplace features: Electric
Interior area
- Total structure area: 3,464
- Total interior livable area: 3,464 sqft
- Finished area above ground: 1,739
- Finished area below ground: 1,725
Property
Parking
- Total spaces: 2
- Parking features: Garage - Attached
- Attached garage spaces: 2
- Details: Garage Type: Attached
Accessibility
- Accessibility features: Level Lot, Level Drive, Accessible Hallway(s), Accessible Entrance, Main Floor Bath, Accessible Bedroom, Stall Shower, Main Level Laundry
Features
- Stories: 1
- Patio & porch: Patio
- Fencing: Fenced
Lot
- Size: 5,500 sqft
- Features: Sidewalks, Lawn Sprinkler System
Details
- Parcel number: R1667918
- Zoning: RES
- Special conditions: Builder
Construction
Type & style
- Home type: SingleFamily
- Architectural style: Patio Home,Cottage/Bung,Ranch
- Property subtype: Residential-Detached, Residential
Materials
- Wood/Frame, Brick
- Roof: Composition
Condition
- Under Construction
- New construction: Yes
- Year built: 2025
Details
- Builder name: Thrive Home Builders
Utilities & green energy
- Electric: Electric, City of FTC
- Gas: Natural Gas, Xcel
- Sewer: District Sewer
- Water: District Water, ELCO Water District
- Utilities for property: Natural Gas Available, Electricity Available, Cable Available, Trash: HOA
Green energy
- Energy efficient items: HVAC, Thermostat, Energy Rated
Community & neighborhood
Community
- Community features: Park
Location
- Region: Fort Collins
- Subdivision: Sonders
HOA & financial
HOA
- Has HOA: Yes
- HOA fee: $150 annually
- Services included: Trash, Snow Removal, Maintenance Grounds, Management, Utilities
- Second HOA fee: $200 monthly
Other
Other facts
- Listing terms: Cash,Conventional,FHA,VA Loan
- Road surface type: Asphalt
Price history
| Date | Event | Price |
|---|---|---|
| 12/4/2025 | Sold | $726,922-2.9%$210/sqft |
Source: | ||
| 9/23/2025 | Pending sale | $749,000$216/sqft |
Source: | ||
| 7/17/2025 | Price change | $749,000+7.2%$216/sqft |
Source: | ||
| 5/15/2025 | Price change | $699,000-3.1%$202/sqft |
Source: | ||
| 2/17/2025 | Listed for sale | $721,000-57.3%$208/sqft |
Source: | ||
Public tax history
| Year | Property taxes | Tax assessment |
|---|---|---|
| 2017 | $52 +0% | $568 +95.9% |
| 2016 | $52 +96.3% | $290 |
| 2015 | $26 -24.2% | $290 -23.7% |
Find assessor info on the county website
Neighborhood: Water's edge
Nearby schools
GreatSchools rating
- 7/10Cache La Poudre Elementary SchoolGrades: PK-5Distance: 5.4 mi
- 7/10Cache La Poudre Middle SchoolGrades: 6-8Distance: 5.5 mi
- 7/10Poudre High SchoolGrades: 9-12Distance: 5.3 mi
Schools provided by the listing agent
- Elementary: Cache La Poudre
- Middle: Cache La Poudre
- High: Poudre
Source: IRES. This data may not be complete. We recommend contacting the local school district to confirm school assignments for this home.

Get pre-qualified for a loan
At Zillow Home Loans, we can pre-qualify you in as little as 5 minutes with no impact to your credit score.An equal housing lender. NMLS #10287.
