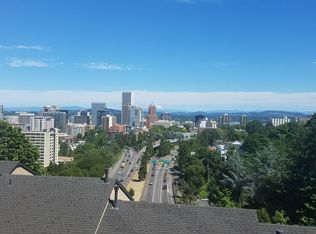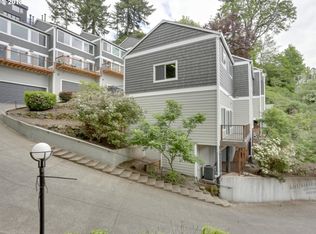Sold
$440,000
1928 SW Mill Street Ter, Portland, OR 97201
2beds
1,196sqft
Residential, Condominium, Townhouse
Built in 1995
-- sqft lot
$414,600 Zestimate®
$368/sqft
$2,403 Estimated rent
Home value
$414,600
$386,000 - $448,000
$2,403/mo
Zestimate® history
Loading...
Owner options
Explore your selling options
What's special
Stunning updated Goose Hollow townhome! This townhouse-style condo combines all of the elements you are looking for - location, floorplan, views, and easy living! Come and see the amazing view of downtown Portland and Mt Hood! Breathtaking views of the city and yet still private (no one lives above or below you). Versatile floorplan has 2BR/2.5 baths, a large open dining room and living room combo with high ceilings. Features include an open kitchen with quartz countertops, cook island, and stainless steel appliances. Hardwood floors, gas fireplace in living room. Primary suite with soaking tub, generous walk-in closet. Second bedroom also upstairs. This home has the perfect spaces to work from home. Remodeled bathrooms, newer fixtures, nice updates. Attached two car garage gives you plenty of parking (there are two guest spots down as well). Don't let the steep driveway scare you, it is a non-issue and access is easy once you are at the property. Easy commute to MAX station and downtown, plus the 405 and hwy 26. Minutes away from Timbers stadium, restaurants, and shops on NW 23rd. [Home Energy Score = 10. HES Report at https://rpt.greenbuildingregistry.com/hes/OR10162044]
Zillow last checked: 8 hours ago
Listing updated: October 15, 2024 at 08:00pm
Listed by:
Sarita Dua 503-522-0090,
Keller Williams Sunset Corridor
Bought with:
Kaleigh Poetsch, 201102090
John L. Scott Market Center
Source: RMLS (OR),MLS#: 24672929
Facts & features
Interior
Bedrooms & bathrooms
- Bedrooms: 2
- Bathrooms: 3
- Full bathrooms: 2
- Partial bathrooms: 1
- Main level bathrooms: 1
Primary bedroom
- Features: Jetted Tub, Suite, Walkin Closet, Wallto Wall Carpet
- Level: Upper
- Area: 195
- Dimensions: 15 x 13
Bedroom 2
- Features: Wallto Wall Carpet
- Level: Upper
- Area: 99
- Dimensions: 11 x 9
Dining room
- Features: Deck, Hardwood Floors, Sliding Doors
- Level: Main
- Area: 81
- Dimensions: 9 x 9
Kitchen
- Features: Cook Island, Dishwasher, Disposal, Eat Bar, Gas Appliances, Hardwood Floors, Builtin Oven, Convection Oven, Free Standing Refrigerator, Granite, Quartz
- Level: Main
- Area: 81
- Width: 9
Living room
- Features: Fireplace, Hardwood Floors, Granite
- Level: Main
- Area: 176
- Dimensions: 16 x 11
Heating
- Forced Air, Fireplace(s)
Cooling
- Central Air
Appliances
- Included: Built In Oven, Built-In Range, Convection Oven, Dishwasher, Disposal, Free-Standing Refrigerator, Gas Appliances, Plumbed For Ice Maker, Washer/Dryer, Gas Water Heater
- Laundry: Hookup Available, Laundry Room
Features
- Hookup Available, Cook Island, Eat Bar, Granite, Quartz, Suite, Walk-In Closet(s)
- Flooring: Hardwood, Vinyl, Wall to Wall Carpet
- Doors: Sliding Doors
- Windows: Double Pane Windows, Vinyl Frames
- Number of fireplaces: 1
- Fireplace features: Gas
Interior area
- Total structure area: 1,196
- Total interior livable area: 1,196 sqft
Property
Parking
- Total spaces: 2
- Parking features: On Street, Garage Door Opener, Condo Garage (Attached), Attached, Oversized
- Attached garage spaces: 2
- Has uncovered spaces: Yes
Features
- Stories: 2
- Entry location: Main Level
- Patio & porch: Deck, Porch
- Has spa: Yes
- Spa features: Bath
- Has view: Yes
- View description: City, Mountain(s), Trees/Woods
Lot
- Features: Gated, On Busline, Private
Details
- Additional structures: HookupAvailable
- Parcel number: R218831
Construction
Type & style
- Home type: Townhouse
- Property subtype: Residential, Condominium, Townhouse
Materials
- Cement Siding
- Foundation: Concrete Perimeter
- Roof: Composition
Condition
- Resale
- New construction: No
- Year built: 1995
Utilities & green energy
- Gas: Gas
- Sewer: Public Sewer
- Water: Public
Community & neighborhood
Security
- Security features: Security Gate
Location
- Region: Portland
- Subdivision: Southwest Hills
HOA & financial
HOA
- Has HOA: Yes
- HOA fee: $399 monthly
- Amenities included: Commons, Exterior Maintenance, Insurance, Maintenance Grounds, Management
Other
Other facts
- Listing terms: Cash,Conventional
Price history
| Date | Event | Price |
|---|---|---|
| 5/10/2024 | Sold | $440,000+21.9%$368/sqft |
Source: | ||
| 5/6/2019 | Sold | $361,000+37.8%$302/sqft |
Source: | ||
| 12/7/2010 | Sold | $262,000$219/sqft |
Source: Public Record | ||
| 8/20/2004 | Sold | $262,000+17.5%$219/sqft |
Source: Public Record | ||
| 5/17/2002 | Sold | $223,000+26%$186/sqft |
Source: Public Record | ||
Public tax history
| Year | Property taxes | Tax assessment |
|---|---|---|
| 2025 | $7,372 +10.5% | $362,340 +3% |
| 2024 | $6,670 +2% | $351,790 +2.2% |
| 2023 | $6,540 -2.3% | $344,330 +3% |
Find assessor info on the county website
Neighborhood: Goose Hollow
Nearby schools
GreatSchools rating
- 9/10Ainsworth Elementary SchoolGrades: K-5Distance: 0.4 mi
- 5/10West Sylvan Middle SchoolGrades: 6-8Distance: 3.2 mi
- 8/10Lincoln High SchoolGrades: 9-12Distance: 0.4 mi
Schools provided by the listing agent
- Elementary: Ainsworth
- Middle: West Sylvan
- High: Lincoln
Source: RMLS (OR). This data may not be complete. We recommend contacting the local school district to confirm school assignments for this home.
Get a cash offer in 3 minutes
Find out how much your home could sell for in as little as 3 minutes with a no-obligation cash offer.
Estimated market value
$414,600
Get a cash offer in 3 minutes
Find out how much your home could sell for in as little as 3 minutes with a no-obligation cash offer.
Estimated market value
$414,600

