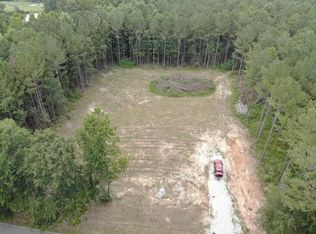Beautiful Ranch home with open floor plan. Looking for space this well kept 5 bedroom 2 bath is it. Sits on approx. 4.4 Acres. It is located in the Roopville School district, covered front porch and back deck, just waiting for you to make it your home.
This property is off market, which means it's not currently listed for sale or rent on Zillow. This may be different from what's available on other websites or public sources.
