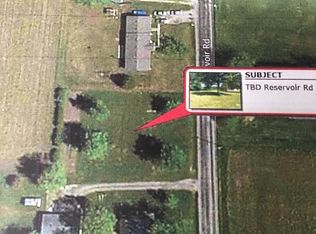Closed
Listing Provided by:
Mark E Roberts 618-603-6151,
RE/MAX Alliance,
Michael A Bellovich 618-292-0293,
RE/MAX Alliance
Bought with: RE/MAX Alliance
$150,000
1928 Reservoir Rd, Staunton, IL 62088
1beds
1,100sqft
Single Family Residence
Built in ----
1 Acres Lot
$160,500 Zestimate®
$136/sqft
$1,004 Estimated rent
Home value
$160,500
$148,000 - $172,000
$1,004/mo
Zestimate® history
Loading...
Owner options
Explore your selling options
What's special
Check out this one-of-a-kind COMPLETELY RENOVATED oasis ON 1 ACRE OF LAND. This gorgeous property was taken down to the studs and made into a masterpiece. The kitchen flows into a beautiful dining area that showcases the laminate floor throughout the house. Newer bright white cabinets are offset with new countertops. New appliances accentuate the modern modern kitchen. Dining area overlooks the large deck with huge back yard, landscaping and open space. The large living room has plenty of room for movie nights or quiet relaxation. Master bedroom suite was converted from original 2 bedroom. Unique hung rolling doors save space with excellent design. Large master suite bathroom with shower, dual lighted vanities and glass enclosed shower. Main level laundry area and 1/2 bath are located right off kitchen. Breathe easy with whole house purifying system. Large 2 car garage has extra space for workshop or storage. An added on rear shed lets you store your toys or mowing equipment.
Zillow last checked: 8 hours ago
Listing updated: April 28, 2025 at 05:07pm
Listing Provided by:
Mark E Roberts 618-603-6151,
RE/MAX Alliance,
Michael A Bellovich 618-292-0293,
RE/MAX Alliance
Bought with:
Michael A Bellovich, 475157792
RE/MAX Alliance
Source: MARIS,MLS#: 23039728 Originating MLS: Southwestern Illinois Board of REALTORS
Originating MLS: Southwestern Illinois Board of REALTORS
Facts & features
Interior
Bedrooms & bathrooms
- Bedrooms: 1
- Bathrooms: 2
- Full bathrooms: 1
- 1/2 bathrooms: 1
- Main level bathrooms: 2
- Main level bedrooms: 1
Bedroom
- Features: Floor Covering: Laminate, Wall Covering: Some
- Level: Main
- Area: 216
- Dimensions: 18x12
Bathroom
- Features: Floor Covering: Laminate, Wall Covering: None
- Level: Main
- Area: 45
- Dimensions: 9x5
Bathroom
- Features: Floor Covering: Laminate, Wall Covering: None
- Level: Main
- Area: 63
- Dimensions: 9x7
Dining room
- Features: Floor Covering: Laminate, Wall Covering: Some
- Level: Main
- Area: 180
- Dimensions: 15x12
Kitchen
- Features: Floor Covering: Laminate, Wall Covering: None
- Level: Main
- Area: 180
- Dimensions: 15x12
Living room
- Features: Floor Covering: Laminate, Wall Covering: Some
- Level: Main
- Area: 240
- Dimensions: 20x12
Heating
- Natural Gas, Forced Air
Cooling
- Electric, Gas, Central Air
Appliances
- Included: Dishwasher, Microwave, Electric Range, Electric Oven, Refrigerator, Gas Water Heater
- Laundry: Main Level
Features
- Breakfast Bar, Kitchen Island, Solid Surface Countertop(s), Open Floorplan, Shower, Kitchen/Dining Room Combo
- Doors: Sliding Doors
- Windows: Window Treatments
- Basement: Block,Full,Unfinished
- Has fireplace: No
- Fireplace features: None
Interior area
- Total structure area: 1,100
- Total interior livable area: 1,100 sqft
- Finished area above ground: 1,100
Property
Parking
- Total spaces: 2
- Parking features: RV Access/Parking, Detached, Garage, Garage Door Opener, Oversized, Storage, Workshop in Garage
- Garage spaces: 2
Features
- Levels: One
- Patio & porch: Deck
Lot
- Size: 1.00 Acres
- Dimensions: 208.71 x 208.71
- Features: Level
Details
- Additional structures: Garage(s), Shed(s)
- Parcel number: 0100028000
- Special conditions: Standard
Construction
Type & style
- Home type: SingleFamily
- Architectural style: Contemporary,Traditional,Ranch
- Property subtype: Single Family Residence
Materials
- Vinyl Siding
Condition
- Updated/Remodeled
- New construction: No
Utilities & green energy
- Sewer: Septic Tank
- Water: Public
Community & neighborhood
Security
- Security features: Smoke Detector(s)
Location
- Region: Staunton
- Subdivision: Not In A Subdivision
Other
Other facts
- Listing terms: Cash,Conventional,FHA,VA Loan
- Ownership: Private
- Road surface type: Gravel
Price history
| Date | Event | Price |
|---|---|---|
| 8/18/2023 | Sold | $150,000-10.7%$136/sqft |
Source: | ||
| 7/26/2023 | Pending sale | $168,000$153/sqft |
Source: | ||
| 7/17/2023 | Price change | $168,000-3.9%$153/sqft |
Source: | ||
| 7/11/2023 | Listed for sale | $174,900+524.6%$159/sqft |
Source: | ||
| 3/1/2021 | Sold | $28,000+40%$25/sqft |
Source: Public Record Report a problem | ||
Public tax history
| Year | Property taxes | Tax assessment |
|---|---|---|
| 2024 | $1,033 +28.1% | $23,576 +8% |
| 2023 | $806 +7.3% | $21,830 +7% |
| 2022 | $751 +6.2% | $20,402 +7% |
Find assessor info on the county website
Neighborhood: 62088
Nearby schools
GreatSchools rating
- 8/10Staunton Elementary SchoolGrades: PK-5Distance: 1.3 mi
- 9/10Staunton Jr High SchoolGrades: 6-8Distance: 1.3 mi
- 8/10Staunton High SchoolGrades: 9-12Distance: 1.3 mi
Schools provided by the listing agent
- Elementary: Staunton Dist 6
- Middle: Staunton Dist 6
- High: Staunton
Source: MARIS. This data may not be complete. We recommend contacting the local school district to confirm school assignments for this home.
Get a cash offer in 3 minutes
Find out how much your home could sell for in as little as 3 minutes with a no-obligation cash offer.
Estimated market value$160,500
Get a cash offer in 3 minutes
Find out how much your home could sell for in as little as 3 minutes with a no-obligation cash offer.
Estimated market value
$160,500
