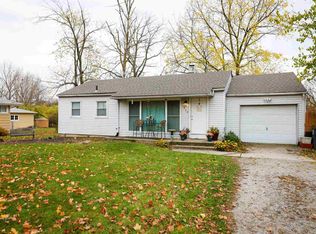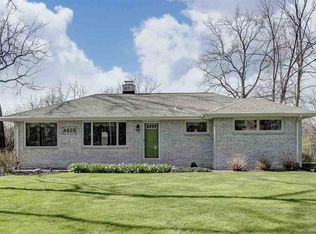Closed
$340,000
1928 Reed Rd, Fort Wayne, IN 46815
5beds
3,358sqft
Single Family Residence
Built in 1893
1 Acres Lot
$347,700 Zestimate®
$--/sqft
$2,420 Estimated rent
Home value
$347,700
$313,000 - $386,000
$2,420/mo
Zestimate® history
Loading...
Owner options
Explore your selling options
What's special
** OPEN HOUSE SATURDAY NOV 23, 12:00-2:30PM ** A RARE opportunity to own a piece of Fort Wayne history is being offered! Welcome to the Tilbury Farmstead, a gorgeous Circa 1890's brick Queen Anne survivor! Nestled on 1 full acre in the city, just minutes from downtown and lots of local shopping, schools, and other amenities. This 5 bedroom, 3 full bathroom home is adorned with extra tall ceilings, two living spaces, a formal dining room, large updated kitchen, and TONS of historical charm and character! 8" baseboards, beaded window and door trim, built-ins, and partially original wood floors accentuate the homes natural historical beauty. A wood-burning fireplace is located in the second living area which was an add on in the 1980's. Check out the amazing covered front porch, this was rebuilt in 1925 as an added feature to the home. An original mortise and tennon built barn has been converted to act as a garage and a 1950's built horse stable is outback along with a large fenced area. This homestead is truly an amazing landmark of the city!
Zillow last checked: 8 hours ago
Listing updated: January 31, 2025 at 11:22am
Listed by:
Justin Longardner Cell:260-602-1690,
CENTURY 21 Bradley Realty, Inc
Bought with:
Julia Carsten, RB14045019
Anthony REALTORS
Source: IRMLS,MLS#: 202445094
Facts & features
Interior
Bedrooms & bathrooms
- Bedrooms: 5
- Bathrooms: 3
- Full bathrooms: 3
- Main level bedrooms: 1
Bedroom 1
- Level: Upper
Bedroom 2
- Level: Upper
Dining room
- Level: Main
- Area: 168
- Dimensions: 14 x 12
Family room
- Level: Main
- Area: 378
- Dimensions: 21 x 18
Kitchen
- Level: Main
- Area: 196
- Dimensions: 14 x 14
Living room
- Level: Main
- Area: 280
- Dimensions: 20 x 14
Heating
- Hot Water
Cooling
- Window Unit(s)
Appliances
- Included: Disposal, Range/Oven Hook Up Gas, Dishwasher, Microwave, Refrigerator, Washer, Dryer-Electric, Gas Range
- Laundry: Dryer Hook Up Gas/Elec, Washer Hookup
Features
- Ceiling-9+, Ceiling Fan(s), Laminate Counters, Formal Dining Room, Great Room
- Flooring: Hardwood, Carpet, Laminate
- Basement: Partial,Michigan Basement,Brick,Concrete,Sump Pump
- Attic: Pull Down Stairs,Storage
- Number of fireplaces: 1
- Fireplace features: Wood Burning
Interior area
- Total structure area: 5,158
- Total interior livable area: 3,358 sqft
- Finished area above ground: 3,358
- Finished area below ground: 0
Property
Parking
- Total spaces: 3
- Parking features: Detached
- Garage spaces: 3
Features
- Levels: Two
- Stories: 2
- Patio & porch: Porch Covered
- Exterior features: Fire Pit, Kennel
Lot
- Size: 1 Acres
- Dimensions: 185 X 236
- Features: Level, Few Trees
Details
- Parcel number: 020833302003.000072
- Horse amenities: Horse Facilities
Construction
Type & style
- Home type: SingleFamily
- Architectural style: Other
- Property subtype: Single Family Residence
Materials
- Brick, Wood Siding
- Foundation: Stone
- Roof: Asphalt
Condition
- New construction: No
- Year built: 1893
Utilities & green energy
- Gas: NIPSCO
- Sewer: City
- Water: City, Fort Wayne City Utilities
Community & neighborhood
Security
- Security features: Smoke Detector(s)
Location
- Region: Fort Wayne
- Subdivision: None
Other
Other facts
- Listing terms: Cash,Conventional
Price history
| Date | Event | Price |
|---|---|---|
| 1/31/2025 | Sold | $340,000 |
Source: | ||
| 1/3/2025 | Pending sale | $340,000 |
Source: | ||
| 11/22/2024 | Listed for sale | $340,000+25.9% |
Source: | ||
| 3/30/2022 | Sold | $270,000+5.9% |
Source: | ||
| 3/2/2022 | Pending sale | $254,900 |
Source: | ||
Public tax history
| Year | Property taxes | Tax assessment |
|---|---|---|
| 2024 | $3,495 -0.2% | $312,700 +7.3% |
| 2023 | $3,502 +29.7% | $291,500 -2.8% |
| 2022 | $2,699 +15.6% | $299,800 +28.7% |
Find assessor info on the county website
Neighborhood: Statewood Park
Nearby schools
GreatSchools rating
- 4/10Glenwood Park Elementary SchoolGrades: K-5Distance: 0.7 mi
- 3/10Lane Middle SchoolGrades: 6-8Distance: 0.7 mi
- 7/10R Nelson Snider High SchoolGrades: 9-12Distance: 0.8 mi
Schools provided by the listing agent
- Elementary: Glenwood Park
- Middle: Lane
- High: Snider
- District: Fort Wayne Community
Source: IRMLS. This data may not be complete. We recommend contacting the local school district to confirm school assignments for this home.

Get pre-qualified for a loan
At Zillow Home Loans, we can pre-qualify you in as little as 5 minutes with no impact to your credit score.An equal housing lender. NMLS #10287.
Sell for more on Zillow
Get a free Zillow Showcase℠ listing and you could sell for .
$347,700
2% more+ $6,954
With Zillow Showcase(estimated)
$354,654
