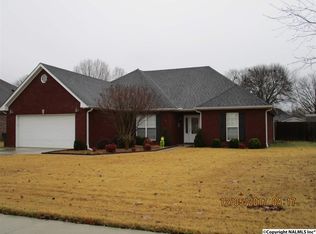Sold for $290,000
$290,000
1928 Red Sunset Dr SW, Decatur, AL 35603
4beds
1,727sqft
Single Family Residence
Built in 2003
0.38 Acres Lot
$285,500 Zestimate®
$168/sqft
$1,735 Estimated rent
Home value
$285,500
$231,000 - $351,000
$1,735/mo
Zestimate® history
Loading...
Owner options
Explore your selling options
What's special
Well maintained home with shop and large storage building on a corner lot waiting for your family! Covered front porch, patio, and a two car side entry garage besides the shop and storage building, priced to sell! The split bedroom plan gives privacy for all. Two bedrooms and a hall bath are on the left side of the home. An office or the 4th bedroom is just off the kitchen and behind the great room. Check out the floor plan that is shown in the picture section of this listing to place your furniture. The laundry room is just off the kitchen as you walk through the hallway into the garage. You can enter into the shop from the street through the fenced yard. Park your other vehicles.
Zillow last checked: 8 hours ago
Listing updated: January 22, 2025 at 11:13am
Listed by:
Gay Bayless 256-227-0549,
Redstone Realty Solutions-DEC
Bought with:
Linsey Hood, 115701
BH&G Southern Premiere Agency
Source: ValleyMLS,MLS#: 21875999
Facts & features
Interior
Bedrooms & bathrooms
- Bedrooms: 4
- Bathrooms: 2
- Full bathrooms: 2
Primary bedroom
- Features: Ceiling Fan(s), Crown Molding, Carpet, Tray Ceiling(s)
- Level: First
- Area: 187
- Dimensions: 17 x 11
Bedroom 2
- Features: Ceiling Fan(s), Crown Molding, Carpet
- Level: First
- Area: 121
- Dimensions: 11 x 11
Bedroom 3
- Features: Ceiling Fan(s), Crown Molding, Carpet
- Level: First
- Area: 121
- Dimensions: 11 x 11
Bedroom 4
- Features: Ceiling Fan(s), Crown Molding, Carpet
- Level: First
- Area: 143
- Dimensions: 11 x 13
Primary bathroom
- Features: Double Vanity, Tile, Walk-In Closet(s)
- Level: First
- Area: 88
- Dimensions: 8 x 11
Dining room
- Features: Eat-in Kitchen, Recessed Lighting, Tile
- Level: First
- Area: 121
- Dimensions: 11 x 11
Kitchen
- Features: Crown Molding, Recessed Lighting, Tile
- Level: First
- Area: 132
- Dimensions: 12 x 11
Living room
- Features: Ceiling Fan(s), Crown Molding, Carpet, Recessed Lighting
- Level: First
- Area: 368
- Dimensions: 23 x 16
Laundry room
- Features: Tile
- Level: First
- Area: 64
- Dimensions: 8 x 8
Heating
- Central 1
Cooling
- Central 1
Appliances
- Included: Dishwasher, Microwave, Range
Features
- Has basement: No
- Has fireplace: No
- Fireplace features: None
Interior area
- Total interior livable area: 1,727 sqft
Property
Parking
- Parking features: Garage-Two Car, Workshop in Garage, Garage Faces Front, Garage Faces Side
Features
- Levels: One
- Stories: 1
Lot
- Size: 0.38 Acres
- Dimensions: 60.75 x 208 x 85.75 x 183 x 35.36
Details
- Additional structures: Outbuilding
- Parcel number: 02 08 27 0 000 020.046
Construction
Type & style
- Home type: SingleFamily
- Architectural style: Ranch
- Property subtype: Single Family Residence
Materials
- Foundation: Slab
Condition
- New construction: No
- Year built: 2003
Utilities & green energy
- Sewer: Public Sewer
- Water: Public
Community & neighborhood
Location
- Region: Decatur
- Subdivision: Summer Shade
Price history
| Date | Event | Price |
|---|---|---|
| 1/18/2025 | Sold | $290,000-1%$168/sqft |
Source: | ||
| 12/19/2024 | Contingent | $292,900$170/sqft |
Source: | ||
| 11/25/2024 | Listed for sale | $292,900$170/sqft |
Source: | ||
Public tax history
Tax history is unavailable.
Neighborhood: 35603
Nearby schools
GreatSchools rating
- 4/10Julian Harris Elementary SchoolGrades: PK-5Distance: 0.9 mi
- 6/10Cedar Ridge Middle SchoolGrades: 6-8Distance: 2.3 mi
- 7/10Austin High SchoolGrades: 10-12Distance: 1.1 mi
Schools provided by the listing agent
- Elementary: Julian Harris Elementary
- Middle: Austin Middle
- High: Austin
Source: ValleyMLS. This data may not be complete. We recommend contacting the local school district to confirm school assignments for this home.
Get pre-qualified for a loan
At Zillow Home Loans, we can pre-qualify you in as little as 5 minutes with no impact to your credit score.An equal housing lender. NMLS #10287.
Sell with ease on Zillow
Get a Zillow Showcase℠ listing at no additional cost and you could sell for —faster.
$285,500
2% more+$5,710
With Zillow Showcase(estimated)$291,210
