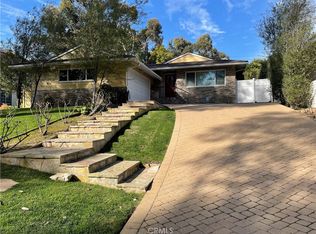Welcome to 1928 Peninsula Verde Drive an exceptional lease opportunity tucked away at the end of a peaceful cul-de-sac in Rancho Palos Verdes. This beautifully designed residence offers the perfect blend of privacy, space, and refined style. Set on an expansive lot, the home welcomes you with a long semi-private driveway and mature landscaping. Inside, you'll find a bright, open layout with new laminate wood flooring, recessed lighting, and a clean, contemporary design. The kitchen is a true standout, featuring quartz countertops, premium Thompsonville cabinetry, and brand-new appliances all designed for both everyday living and entertaining. The main level includes a guest bedroom and a stylishly renovated full bath. Upstairs, the spacious primary suite offers sweeping mountain and city views, a generous walk-in closet, and a spa-like bathroom complete with a freestanding soaking tub, glass-enclosed shower, and double vanities. Two additional upstairs bedrooms provide plenty of space for family, guests, or a home office. Step outside to discover a peaceful backyard retreat, where a lush lawn and paved patio open to a serene pond an ideal setting for morning coffee or evening unwinding. A large side yard adds even more outdoor versatility, and the oversized two-car garage offers direct home access. Thoughtfully redesigned from top to bottom, this move-in ready home is a rare find in a prime location. Come see what makes it so special.
House for rent
$5,800/mo
1928 Peninsula Verde Dr, Rancho Palos Verdes, CA 90275
4beds
2,045sqft
Price may not include required fees and charges.
Important information for renters during a state of emergency. Learn more.
Singlefamily
Available now
Cats, small dogs OK
Central air, gas
Electric dryer hookup laundry
5 Attached garage spaces parking
Central, fireplace
What's special
Serene pondOversized two-car garageMature landscapingLarge side yardPeaceful backyard retreatSpa-like bathroomPeaceful cul-de-sac
- 16 days
- on Zillow |
- -- |
- -- |
Travel times
Start saving for your dream home
Consider a first-time homebuyer savings account designed to grow your down payment with up to a 6% match & 4.15% APY.
Facts & features
Interior
Bedrooms & bathrooms
- Bedrooms: 4
- Bathrooms: 3
- Full bathrooms: 3
Rooms
- Room types: Dining Room, Workshop
Heating
- Central, Fireplace
Cooling
- Central Air, Gas
Appliances
- Included: Dishwasher, Disposal, Dryer, Microwave, Oven, Range, Refrigerator, Stove, Washer
- Laundry: Electric Dryer Hookup, Gas Dryer Hookup, In Garage, In Unit, Washer Hookup
Features
- Bar, Bedroom on Main Level, Breakfast Bar, Open Floorplan, Primary Suite, Quartz Counters, Separate/Formal Dining Room, Walk In Closet, Walk-In Closet(s), Workshop
- Has fireplace: Yes
Interior area
- Total interior livable area: 2,045 sqft
Property
Parking
- Total spaces: 5
- Parking features: Contact manager
- Has attached garage: Yes
- Details: Contact manager
Features
- Stories: 2
- Exterior features: Contact manager
Details
- Parcel number: 7552002012
Construction
Type & style
- Home type: SingleFamily
- Architectural style: Modern
- Property subtype: SingleFamily
Materials
- Roof: Tile
Condition
- Year built: 1970
Utilities & green energy
- Utilities for property: Garbage, Water
Community & HOA
Location
- Region: Rancho Palos Verdes
Financial & listing details
- Lease term: 12 Months
Price history
| Date | Event | Price |
|---|---|---|
| 6/14/2025 | Listed for rent | $5,800$3/sqft |
Source: CRMLS #SB25133301 | ||
| 2/19/2020 | Sold | $925,000-2.5%$452/sqft |
Source: | ||
| 1/24/2020 | Pending sale | $949,000$464/sqft |
Source: Keller Williams South Bay #SB20001269 | ||
| 1/16/2020 | Price change | $949,000-1.6%$464/sqft |
Source: Keller Williams South Bay #SB20001269 | ||
| 1/4/2020 | Listed for sale | $964,800+37.8%$472/sqft |
Source: Keller Williams South Bay #SB20001269 | ||
![[object Object]](https://photos.zillowstatic.com/fp/d30335c9fef3288ba4318a329a942ae2-p_i.jpg)
