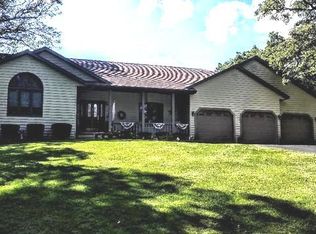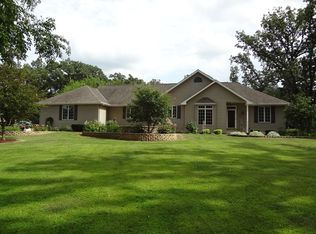Closed
$380,000
1928 Ole Hickory Rd, Amboy, IL 61310
4beds
2,494sqft
Single Family Residence
Built in 2001
5.22 Acres Lot
$453,500 Zestimate®
$152/sqft
$2,854 Estimated rent
Home value
$453,500
$426,000 - $485,000
$2,854/mo
Zestimate® history
Loading...
Owner options
Explore your selling options
What's special
This well maintained two owner home home offers 3-4 bedrooms, 3.5 baths, large eat-in kitchen with hardwood floors and solid oak cabinets with pullout drawers, a formal dining room with built in cabinets, a tray ceiling and hardwood floors, an expansive living room with hardwood floors, a wood burning fireplace w/Heatilator, skylights and a vaulted ceiling. All of the bedrooms are spacious and feature large closets. The main bedroom also features an attached full bath with whirlpool tub separate shower. There is also a main floor laundry large enough for ample shelving and even a half bath! All of the rooms on the main floor also feature crown moulding and quality Pella windows. The lower level features a possible 4th bedroom, full bath, large family room and a game room/bar area. There is also an unfinished mechanical room in the lower level. This amazing home also features a 2 car attached garage, a large deck, a covered front porch, an approx. 30'x40' heated, insulated detached garage with two overhead doors and concrete floor. All of this is located on a 5.2 acre lot in a peaceful country subdivision in the Amboy School District. Don't miss the opportunity to purchase this quality home, priced well below the cost of a similar new build!!!
Zillow last checked: 8 hours ago
Listing updated: March 22, 2024 at 08:55am
Listing courtesy of:
Eric Bird 815-973-6768,
Bird Realty
Bought with:
Jane Winninger
Baird & Warner
Source: MRED as distributed by MLS GRID,MLS#: 11862658
Facts & features
Interior
Bedrooms & bathrooms
- Bedrooms: 4
- Bathrooms: 4
- Full bathrooms: 3
- 1/2 bathrooms: 1
Primary bedroom
- Features: Flooring (Hardwood), Bathroom (Full, Whirlpool & Sep Shwr)
- Level: Main
- Area: 320 Square Feet
- Dimensions: 16X20
Bedroom 2
- Features: Flooring (Carpet)
- Level: Main
- Area: 182 Square Feet
- Dimensions: 13X14
Bedroom 3
- Features: Flooring (Carpet)
- Level: Main
- Area: 169 Square Feet
- Dimensions: 13X13
Bedroom 4
- Features: Flooring (Carpet)
- Level: Basement
- Area: 351 Square Feet
- Dimensions: 13X27
Dining room
- Features: Flooring (Hardwood), Window Treatments (Bay Window(s))
- Level: Main
- Area: 210 Square Feet
- Dimensions: 14X15
Family room
- Features: Flooring (Carpet)
- Level: Basement
- Area: 459 Square Feet
- Dimensions: 17X27
Foyer
- Level: Main
- Area: 45 Square Feet
- Dimensions: 9X5
Game room
- Features: Flooring (Carpet)
- Level: Basement
- Area: 560 Square Feet
- Dimensions: 20X28
Kitchen
- Features: Kitchen (Eating Area-Table Space), Flooring (Hardwood)
- Level: Main
- Area: 304 Square Feet
- Dimensions: 16X19
Laundry
- Features: Flooring (Ceramic Tile)
- Level: Main
- Area: 99 Square Feet
- Dimensions: 9X11
Living room
- Features: Flooring (Hardwood), Window Treatments (Bay Window(s))
- Level: Main
- Area: 432 Square Feet
- Dimensions: 18X24
Heating
- Natural Gas, Forced Air
Cooling
- Central Air
Appliances
- Included: Range, Microwave, Dishwasher, Refrigerator
Features
- Windows: Skylight(s)
- Basement: Partially Finished,Full
- Number of fireplaces: 1
- Fireplace features: Wood Burning, Living Room
Interior area
- Total structure area: 4,394
- Total interior livable area: 2,494 sqft
- Finished area below ground: 1,900
Property
Parking
- Total spaces: 6
- Parking features: Asphalt, Garage Door Opener, Garage, On Site, Garage Owned, Attached
- Attached garage spaces: 6
- Has uncovered spaces: Yes
Accessibility
- Accessibility features: No Disability Access
Features
- Stories: 1
- Patio & porch: Deck
Lot
- Size: 5.22 Acres
- Dimensions: 316X738X325X687
- Features: Mature Trees
Details
- Additional structures: Second Garage
- Parcel number: 11163232600400
- Special conditions: None
Construction
Type & style
- Home type: SingleFamily
- Architectural style: Ranch
- Property subtype: Single Family Residence
Materials
- Vinyl Siding
- Foundation: Concrete Perimeter
- Roof: Asphalt
Condition
- New construction: No
- Year built: 2001
Utilities & green energy
- Sewer: Septic Tank
- Water: Well
Community & neighborhood
Location
- Region: Amboy
Other
Other facts
- Listing terms: VA
- Ownership: Fee Simple
Price history
| Date | Event | Price |
|---|---|---|
| 3/22/2024 | Sold | $380,000-5%$152/sqft |
Source: | ||
| 2/7/2024 | Contingent | $399,900$160/sqft |
Source: | ||
| 12/27/2023 | Price change | $399,900-5.9%$160/sqft |
Source: | ||
| 8/25/2023 | Listed for sale | $425,000+19.7%$170/sqft |
Source: | ||
| 6/17/2010 | Sold | $355,000$142/sqft |
Source: Public Record Report a problem | ||
Public tax history
| Year | Property taxes | Tax assessment |
|---|---|---|
| 2024 | $2,633 -72.8% | $150,916 +15% |
| 2023 | $9,678 +11.4% | $131,231 +9% |
| 2022 | $8,686 -6.2% | $120,396 -4.7% |
Find assessor info on the county website
Neighborhood: 61310
Nearby schools
GreatSchools rating
- 6/10Amboy Central Elementary SchoolGrades: PK-4Distance: 4.7 mi
- 3/10Amboy Jr High SchoolGrades: 5-8Distance: 4.8 mi
- 5/10Amboy High SchoolGrades: 9-12Distance: 4.8 mi
Schools provided by the listing agent
- District: 272
Source: MRED as distributed by MLS GRID. This data may not be complete. We recommend contacting the local school district to confirm school assignments for this home.

Get pre-qualified for a loan
At Zillow Home Loans, we can pre-qualify you in as little as 5 minutes with no impact to your credit score.An equal housing lender. NMLS #10287.

