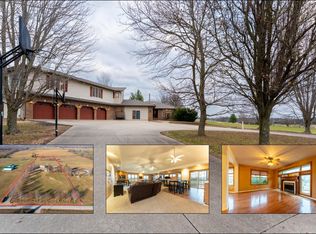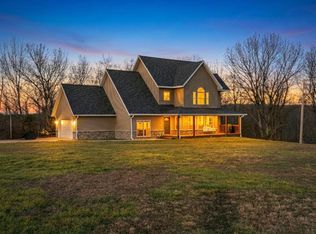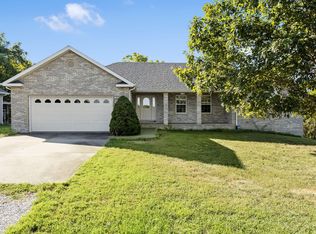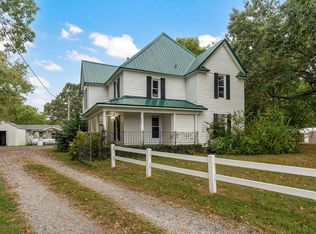Perfect for multi-generational living or a homeschooling family, this 5-bedroom, 6-bath home offers two full kitchens--one on each level--and multiple living areas totaling 4,284 sqft (2,142 sqft per floor). Set on 20 wooded acres with exterior access on both levels. The main floor includes a large living room, formal dining room, and a kitchen with leathered granite countertops, walk-in pantry, island seating, and access to a covered deck. The primary suite features its own private deck, dual closets, jetted tub, and a tiled walk-in shower. Each of the four additional bedrooms includes a private en-suite bath. The walkout basement has a second living room with wood-burning fireplace and full kitchen--ideal for extended family or separate living quarters. Located just 22 minutes from Ozark, MO.
Active
$574,900
1928 Oldfield Road, Oldfield, MO 65720
5beds
4,224sqft
Est.:
Single Family Residence
Built in 1997
20 Acres Lot
$565,100 Zestimate®
$136/sqft
$-- HOA
What's special
Wood-burning fireplaceCovered deckLeathered granite countertopsWalkout basementPrivate en-suite bathJetted tubTiled walk-in shower
- 166 days |
- 1,740 |
- 108 |
Likely to sell faster than
Zillow last checked: 8 hours ago
Listing updated: December 09, 2025 at 06:45am
Listed by:
Zachary Albers 417-894-2016,
Albers Real Estate Group,
The Albers Team 417-894-2016,
Albers Real Estate Group
Source: SOMOMLS,MLS#: 60302192
Tour with a local agent
Facts & features
Interior
Bedrooms & bathrooms
- Bedrooms: 5
- Bathrooms: 6
- Full bathrooms: 4
- 1/2 bathrooms: 2
Rooms
- Room types: Bedroom, Storm Shelter, Pantry, Living Areas (2), Family Room, Master Bedroom
Heating
- Forced Air, Central, Electric, Wood
Cooling
- Central Air, Ceiling Fan(s)
Appliances
- Included: Dishwasher, Free-Standing Electric Oven, Disposal
- Laundry: In Basement, W/D Hookup
Features
- Central Vacuum, Laminate Counters, Granite Counters, Walk-In Closet(s), Walk-in Shower
- Flooring: Carpet, Vinyl, Tile
- Windows: Double Pane Windows
- Basement: Walk-Out Access,Finished,Full
- Has fireplace: Yes
- Fireplace features: Brick, Wood Burning, Glass Doors
Interior area
- Total structure area: 4,224
- Total interior livable area: 4,224 sqft
- Finished area above ground: 2,112
- Finished area below ground: 2,112
Property
Parking
- Total spaces: 3
- Parking features: Driveway, Garage Faces Front, Garage Door Opener
- Attached garage spaces: 3
- Has uncovered spaces: Yes
Features
- Levels: Two
- Stories: 1
- Patio & porch: Covered, Front Porch, Deck
- Exterior features: Rain Gutters
Lot
- Size: 20 Acres
- Features: Acreage, Mature Trees, Rolling Slope
Details
- Parcel number: 160307000000014001
Construction
Type & style
- Home type: SingleFamily
- Architectural style: Traditional
- Property subtype: Single Family Residence
Materials
- Brick
- Foundation: Poured Concrete
- Roof: Composition
Condition
- Year built: 1997
Utilities & green energy
- Sewer: Septic Tank
- Water: Private
Community & HOA
Community
- Subdivision: N/A
Location
- Region: Oldfield
Financial & listing details
- Price per square foot: $136/sqft
- Tax assessed value: $2,200
- Annual tax amount: $2,807
- Date on market: 8/14/2025
- Listing terms: Cash,VA Loan,USDA/RD,FHA,Conventional
Estimated market value
$565,100
$537,000 - $593,000
$3,196/mo
Price history
Price history
| Date | Event | Price |
|---|---|---|
| 10/17/2025 | Price change | $574,900-4.2%$136/sqft |
Source: | ||
| 8/14/2025 | Listed for sale | $599,900$142/sqft |
Source: | ||
Public tax history
Public tax history
| Year | Property taxes | Tax assessment |
|---|---|---|
| 2024 | $14 +1.1% | $260 |
| 2023 | $14 -4.3% | $260 |
| 2022 | $15 | $260 |
Find assessor info on the county website
BuyAbility℠ payment
Est. payment
$3,326/mo
Principal & interest
$2770
Property taxes
$355
Home insurance
$201
Climate risks
Neighborhood: 65720
Nearby schools
GreatSchools rating
- 6/10Chadwick Elementary SchoolGrades: PK-6Distance: 2.8 mi
- 8/10Chadwick High SchoolGrades: 7-12Distance: 2.8 mi
Schools provided by the listing agent
- Elementary: Chadwick
- Middle: Chadwick
- High: Chadwick
Source: SOMOMLS. This data may not be complete. We recommend contacting the local school district to confirm school assignments for this home.
- Loading
- Loading




