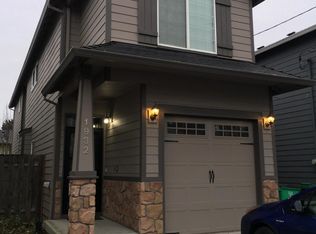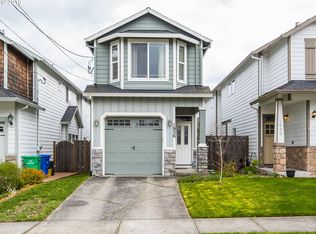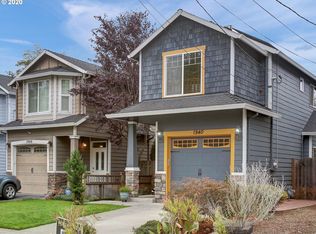Sold
$440,000
1928 NE 72nd Ave, Portland, OR 97213
3beds
1,559sqft
Residential, Single Family Residence
Built in 2007
3,049.2 Square Feet Lot
$444,500 Zestimate®
$282/sqft
$2,807 Estimated rent
Home value
$444,500
$422,000 - $467,000
$2,807/mo
Zestimate® history
Loading...
Owner options
Explore your selling options
What's special
This sweet skinny welcomes with pride of ownership that runs from the curb to the backyard. Within the home the great room has 10 foot ceilings and wraps the kitchen, dining, and living room together into one comfortable space. Sliding glass doors extend the living area out onto a bricked patio with retractable awning. This private oasis has mature plantings from mock orange to barberry to crepe myrtle, creating an outdoor space that needs minimal maintenance. Back inside the great room the kitchen boasts stainless steel appliances, granite counters, and an island for slicing and dicing. Newer maple engineered wood flooring was installed in 2021 and runs beautifully throughout the great room. The adjacent entry hallway has a pantry and half bath/laundry room as well as the door to the attached garage. Wall-to-wall carpet is on the upper level as well as cork flooring in one of the bedrooms. The master bedroom easily accommodates a kingsize bed where lighted his and hers California closets help keep things organized. The master bath has a shower, and there is a tub in the second upstairs bathroom along with a sky light. Exterior and interior paint is in great shape. New leaf guards over the gutters were installed in 2022. In short, this turnkey home has been well maintained over the years. Ten minutes from the Montavilla Neighborhood with restaurants, movie theater, and weekend farmers market. Twenty minutes from the airport and a half hour from downtown, not to mention a fifteen minute stroll to the vibrant Halsey food cart pod at NE 60th. And this newer skinny row house in Portland's sought after Inner Eastside is a half block from the Rose City Golf Course and its walking trail that skirts Alameda Ridge. [Home Energy Score = 7. HES Report at https://rpt.greenbuildingregistry.com/hes/OR10218664]
Zillow last checked: 8 hours ago
Listing updated: August 08, 2023 at 03:38am
Listed by:
Jean Johnson 503-287-9732,
Johnson House PDX Real Estate LLC
Bought with:
Vessal Zarghami, 201102028
Stumptown Realty
Source: RMLS (OR),MLS#: 23180693
Facts & features
Interior
Bedrooms & bathrooms
- Bedrooms: 3
- Bathrooms: 3
- Full bathrooms: 2
- Partial bathrooms: 1
- Main level bathrooms: 1
Primary bedroom
- Features: Bathroom, Ceiling Fan, Closet Organizer, Double Closet, Shower, Walkin Shower, Wallto Wall Carpet
- Level: Upper
- Area: 238
- Dimensions: 14 x 17
Bedroom 2
- Features: Closet, Cork Floor
- Level: Upper
- Area: 110
- Dimensions: 10 x 11
Bedroom 3
- Features: Closet, Wallto Wall Carpet
- Level: Upper
- Area: 121
- Dimensions: 11 x 11
Dining room
- Features: Family Room Kitchen Combo, Great Room, Wood Floors
- Level: Main
- Area: 150
- Dimensions: 15 x 10
Kitchen
- Features: Disposal, Family Room Kitchen Combo, Island, Microwave, Free Standing Range, Free Standing Refrigerator, Granite, Wood Floors
- Level: Main
- Area: 70
- Width: 10
Living room
- Features: Ceiling Fan, Exterior Entry, Fireplace Insert, Great Room, Living Room Dining Room Combo, Patio, Sliding Doors, High Ceilings, Wood Floors
- Level: Main
- Area: 210
- Dimensions: 15 x 14
Heating
- Forced Air 90
Cooling
- Central Air
Appliances
- Included: Dishwasher, Disposal, Microwave, Stainless Steel Appliance(s), Washer/Dryer, Free-Standing Range, Free-Standing Refrigerator, Gas Water Heater, Tank Water Heater
- Laundry: Laundry Room
Features
- Ceiling Fan(s), High Ceilings, Closet, Family Room Kitchen Combo, Great Room, Kitchen Island, Granite, Living Room Dining Room Combo, Bathroom, Closet Organizer, Double Closet, Shower, Walkin Shower
- Flooring: Cork, Wall to Wall Carpet, Wood
- Doors: Sliding Doors
- Windows: Double Pane Windows, Vinyl Frames
- Basement: Crawl Space,None
- Number of fireplaces: 1
- Fireplace features: Gas, Insert
Interior area
- Total structure area: 1,559
- Total interior livable area: 1,559 sqft
Property
Parking
- Total spaces: 1
- Parking features: Driveway, Garage Door Opener, Attached
- Attached garage spaces: 1
- Has uncovered spaces: Yes
Accessibility
- Accessibility features: Garage On Main, Parking, Utility Room On Main, Accessibility
Features
- Levels: Two
- Stories: 2
- Patio & porch: Covered Patio, Patio
- Exterior features: Garden, Raised Beds, Yard, Exterior Entry
- Fencing: Fenced
Lot
- Size: 3,049 sqft
- Dimensions: 100 x 24
- Features: Level, SqFt 3000 to 4999
Details
- Parcel number: R194036
- Zoning: RM1
Construction
Type & style
- Home type: Townhouse
- Property subtype: Residential, Single Family Residence
Materials
- Brick, Lap Siding, Wood Composite
- Foundation: Concrete Perimeter
- Roof: Composition
Condition
- Resale
- New construction: No
- Year built: 2007
Utilities & green energy
- Gas: Gas
- Sewer: Public Sewer
- Water: Public
- Utilities for property: Cable Connected
Community & neighborhood
Security
- Security features: Security System Owned
Location
- Region: Portland
- Subdivision: Madison South
Other
Other facts
- Listing terms: Cash,Conventional,VA Loan
- Road surface type: Paved
Price history
| Date | Event | Price |
|---|---|---|
| 8/8/2023 | Sold | $440,000+3.5%$282/sqft |
Source: | ||
| 6/27/2023 | Pending sale | $425,000$273/sqft |
Source: | ||
| 6/23/2023 | Listed for sale | $425,000+54%$273/sqft |
Source: | ||
| 8/4/2006 | Sold | $275,950$177/sqft |
Source: Public Record | ||
Public tax history
| Year | Property taxes | Tax assessment |
|---|---|---|
| 2025 | $6,604 +3.7% | $245,100 +3% |
| 2024 | $6,367 +4% | $237,970 +3% |
| 2023 | $6,122 +2.2% | $231,040 +3% |
Find assessor info on the county website
Neighborhood: Madison South
Nearby schools
GreatSchools rating
- 6/10Lee Elementary SchoolGrades: K-5Distance: 1 mi
- 6/10Roseway Heights SchoolGrades: 6-8Distance: 0.5 mi
- 4/10Leodis V. McDaniel High SchoolGrades: 9-12Distance: 0.5 mi
Schools provided by the listing agent
- Elementary: Jason Lee
- Middle: Roseway Heights
- High: Leodis Mcdaniel
Source: RMLS (OR). This data may not be complete. We recommend contacting the local school district to confirm school assignments for this home.
Get a cash offer in 3 minutes
Find out how much your home could sell for in as little as 3 minutes with a no-obligation cash offer.
Estimated market value
$444,500
Get a cash offer in 3 minutes
Find out how much your home could sell for in as little as 3 minutes with a no-obligation cash offer.
Estimated market value
$444,500


