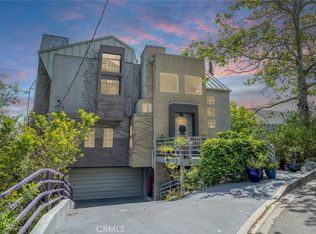Welcome to a beautifully furnished rental property in the heart of Glendale Hills, featuring 3 bedrooms, 3 bathrooms, and a spacious 2,392 sq. ft. floor plan. This home offers charm and functionality with vaulted and beamed ceilings, elegant lighting, central AC and heating, and plenty of storage throughout.The large dining and living areas are filled with natural light and feature sliding doors that open to a private backyard with a sparkling pool. The living room includes a brick fireplace, creating a cozy retreat for cooler LA evenings.The kitchen is practical and inviting, with stainless steel appliances, sleek countertops, and plenty of cabinet space. A cozy breakfast area provides room for a small dining table and includes a sliding door for easy access to the outdoor space.Bright and airy bedrooms feature deep closets for ample storage. The primary bedroom offers a private ensuite bathroom for added convenience.The backyard is designed for relaxation and entertainment, showcasing stunning city and city light views, a pool, and a covered patio ideal for outdoor dining or hosting gatherings.Additional features include a separate laundry room, a detached studio with a private bathroom and its own entrancea'perfect for guests or a home officea'and a driveway large enough to accommodate up to four vehicles.Located on a peaceful cul-de-sac above E. Mountain Street, this home is part of the Glendale School District and offers a quiet, convenient lifestyle.Don't miss out on leasing this wonderful property in one of Glendale's most desirable neighborhoods!
House for rent
$17,250/mo
1928 Melwood Dr, Glendale, CA 91207
3beds
2,392sqft
Price is base rent and doesn't include required fees.
Important information for renters during a state of emergency. Learn more.
Singlefamily
Available now
Cats, dogs OK
Central air
In unit laundry
2 Attached garage spaces parking
Central, fireplace
What's special
Brick fireplacePrivate ensuite bathroomElegant lightingCozy breakfast areaStainless steel appliancesPlenty of storageSleek countertops
- 2 days
- on Zillow |
- -- |
- -- |
Travel times
Facts & features
Interior
Bedrooms & bathrooms
- Bedrooms: 3
- Bathrooms: 3
- Full bathrooms: 3
Rooms
- Room types: Dining Room, Master Bath
Heating
- Central, Fireplace
Cooling
- Central Air
Appliances
- Included: Dishwasher, Microwave, Range, Stove
- Laundry: In Unit, Laundry Room
Features
- Beamed Ceilings, Built-in Features, Cathedral Ceiling(s), Eating Area, Eating Area In Dining Room, High Ceilings, Kitchen, Laundry, Living Room, Master Bathroom, Master Bedroom, Storage
- Flooring: Laminate
- Has fireplace: Yes
- Furnished: Yes
Interior area
- Total interior livable area: 2,392 sqft
Property
Parking
- Total spaces: 2
- Parking features: Attached, Covered
- Has attached garage: Yes
- Details: Contact manager
Features
- Stories: 1
- Exterior features: Contact manager
- Has private pool: Yes
- Has view: Yes
- View description: City View
Details
- Parcel number: 5649023027
Construction
Type & style
- Home type: SingleFamily
- Property subtype: SingleFamily
Condition
- Year built: 1960
Community & HOA
HOA
- Amenities included: Pool
Location
- Region: Glendale
Financial & listing details
- Lease term: 12 Months,24 Months
Price history
| Date | Event | Price |
|---|---|---|
| 5/19/2025 | Listed for rent | $17,250$7/sqft |
Source: CRMLS #P1-22309 | ||
| 2/12/2025 | Listing removed | $17,250$7/sqft |
Source: CRMLS #P1-20567 | ||
| 2/3/2025 | Listed for rent | $17,250-31%$7/sqft |
Source: CRMLS #P1-20567 | ||
| 1/9/2025 | Listing removed | $25,000+66.7%$10/sqft |
Source: Zillow Rentals | ||
| 11/22/2024 | Listed for rent | $15,000$6/sqft |
Source: Zillow Rentals | ||
![[object Object]](https://photos.zillowstatic.com/fp/93a1002525222f1a892dc66055e308c5-p_i.jpg)
