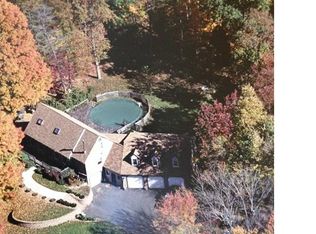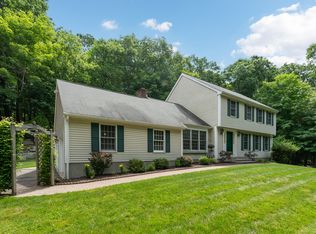Sold for $512,000
$512,000
1928 Durham Road, Madison, CT 06443
3beds
1,608sqft
Single Family Residence
Built in 1747
1.1 Acres Lot
$528,900 Zestimate®
$318/sqft
$3,140 Estimated rent
Home value
$528,900
$471,000 - $598,000
$3,140/mo
Zestimate® history
Loading...
Owner options
Explore your selling options
What's special
Step into this one-of-a-kind 1747 post-and-beam modern farmhouse that blends historic charm with contemporary luxury. Nestled on a serene and private 1.2-acre lot, this property offers the perfect retreat while being thoughtfully updated for modern living. The interior boasts beautifully preserved, original hardwood floors that exude timeless character throughout the home. A fully renovated kitchen features granite countertops, stainless steel appliances, and ample recessed lighting, creating a bright and airy space. Additionally, a spacious loft above the two-car garage provides endless possibilities for expansion or creative use. The property has been meticulously updated with modern systems, including a brand-new central air system, septic tank, and well pump, ensuring comfort and efficiency. The floors have been leveled, and the abundance of recessed lighting throughout the home highlights its beautiful features. The exterior has been completely refreshed with a brand-new roof, sidewalks, and an expansive patio perfect for entertaining. The property backs up to water company land, ensuring no future development behind you, and a charming shed adds functionality and aesthetic appeal. Set back from the road for added privacy, this incredible blend of old-world craftsmanship and contemporary updates makes it a truly unique and desirable property.
Zillow last checked: 8 hours ago
Listing updated: May 16, 2025 at 07:03am
Listed by:
Tom Vanacore 203-802-7252,
Century 21 AllPoints Realty 203-481-7247
Bought with:
Amanda Popplewell Pena, RES.0756627
Coldwell Banker Realty
Source: Smart MLS,MLS#: 24082187
Facts & features
Interior
Bedrooms & bathrooms
- Bedrooms: 3
- Bathrooms: 2
- Full bathrooms: 2
Primary bedroom
- Level: Upper
Bedroom
- Level: Upper
Bedroom
- Level: Upper
Heating
- Forced Air, Propane
Cooling
- Central Air
Appliances
- Included: Oven/Range, Range Hood, Refrigerator, Dishwasher, Water Heater
Features
- Basement: Crawl Space,Full
- Attic: Storage,Partially Finished,Floored,Walk-up
- Number of fireplaces: 1
Interior area
- Total structure area: 1,608
- Total interior livable area: 1,608 sqft
- Finished area above ground: 1,608
Property
Parking
- Total spaces: 2
- Parking features: Attached
- Attached garage spaces: 2
Lot
- Size: 1.10 Acres
- Features: Secluded, Few Trees, Level, Landscaped, Rolling Slope
Details
- Parcel number: 1161168
- Zoning: RU-1
Construction
Type & style
- Home type: SingleFamily
- Architectural style: Cape Cod
- Property subtype: Single Family Residence
Materials
- Clapboard
- Foundation: Concrete Perimeter, Stone
- Roof: Asphalt
Condition
- New construction: No
- Year built: 1747
Utilities & green energy
- Sewer: Septic Tank
- Water: Well
Community & neighborhood
Location
- Region: Madison
- Subdivision: North Madison
Price history
| Date | Event | Price |
|---|---|---|
| 5/15/2025 | Sold | $512,000+0.4%$318/sqft |
Source: | ||
| 3/21/2025 | Listed for sale | $509,900+104%$317/sqft |
Source: | ||
| 7/15/2024 | Sold | $250,000+14185.7%$155/sqft |
Source: Public Record Report a problem | ||
| 3/7/2016 | Sold | $1,750-99.5%$1/sqft |
Source: Agent Provided Report a problem | ||
| 2/16/2016 | Listing removed | $1,800$1/sqft |
Source: Page Taft - Christie's IRE #N10091372 Report a problem | ||
Public tax history
| Year | Property taxes | Tax assessment |
|---|---|---|
| 2025 | $6,148 +2% | $274,100 |
| 2024 | $6,030 +6% | $274,100 +44.4% |
| 2023 | $5,688 +1.9% | $189,800 |
Find assessor info on the county website
Neighborhood: 06443
Nearby schools
GreatSchools rating
- 10/10Kathleen H. Ryerson Elementary SchoolGrades: K-3Distance: 4.4 mi
- 9/10Walter C. Polson Upper Middle SchoolGrades: 6-8Distance: 7.5 mi
- 10/10Daniel Hand High SchoolGrades: 9-12Distance: 7.7 mi
Schools provided by the listing agent
- Elementary: Kathleen H. Ryerson
- High: Daniel Hand
Source: Smart MLS. This data may not be complete. We recommend contacting the local school district to confirm school assignments for this home.

Get pre-qualified for a loan
At Zillow Home Loans, we can pre-qualify you in as little as 5 minutes with no impact to your credit score.An equal housing lender. NMLS #10287.

