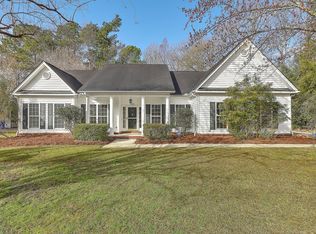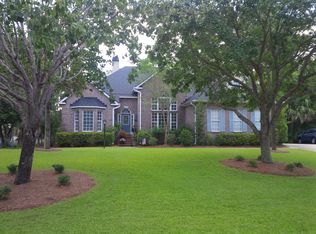Charming brick ranch with professionally landscaped yard in Mt Pleasant's premier community of Dunes West is ready for your family. The single-level home sits on .42 acres at the end of a quiet cul-de-sac in an established neighborhood. The back yard feels like a nature retreat with mature plantings, marsh and woods all around.The home was designed with an open floor plan and cathedral ceilings that effectively create a feeling of spaciousness in this bright sunny home. To the left of the front entrance is a large office/den area, and to the right, a nice area for formal dining or more formal living area. The kitchen with stainless appliances and granite counter tops flows into the breakfast area that also includes a small pantry closet. The great room, with a built in gas fireplace, has access to the large outdoor screened porch. The master bedroom suite sits to the right of the living space and two additional bedrooms and full bath are to the left. In addition to the screened porch, there is a large elevated deck for grilling and sunbathing and down a few steps is a paved area for more outdoor living including an area for a fire pit. Beautiful hardwood floors run throughout the home as well as white plantation shutters on the windows. Roof and HVAC systems are ONE year old. This house represents a unique offering behind the gates in the beautiful community of Dunes West.
This property is off market, which means it's not currently listed for sale or rent on Zillow. This may be different from what's available on other websites or public sources.

